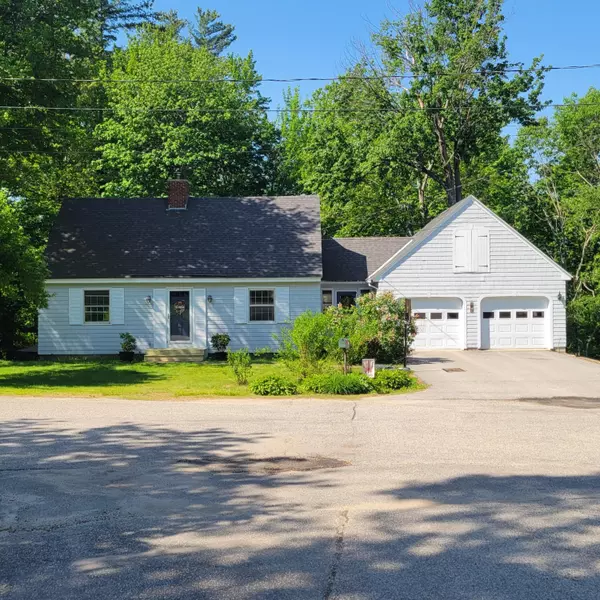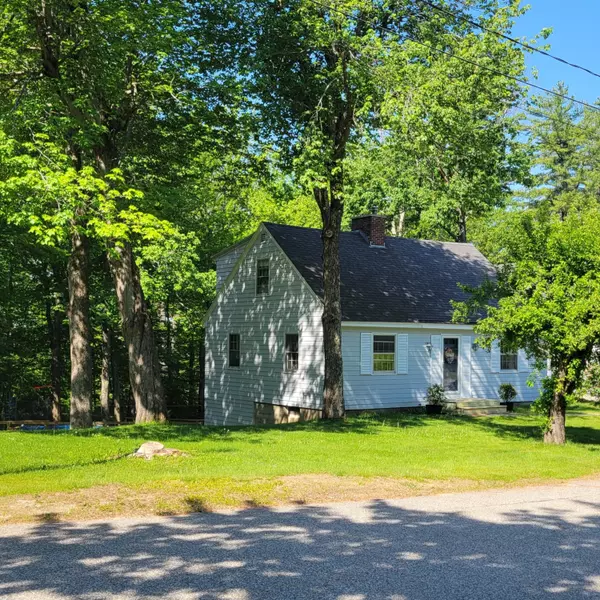Bought with The Flaherty Group
For more information regarding the value of a property, please contact us for a free consultation.
Key Details
Sold Price $340,000
Property Type Residential
Sub Type Single Family Residence
Listing Status Sold
Square Footage 1,547 sqft
MLS Listing ID 1561977
Sold Date 07/27/23
Style Cape
Bedrooms 3
Full Baths 1
Half Baths 1
HOA Y/N No
Abv Grd Liv Area 1,547
Originating Board Maine Listings
Year Built 1962
Annual Tax Amount $3,776
Tax Year 22
Lot Size 0.360 Acres
Acres 0.36
Property Description
Open House Sat June 17th @ 9am-10am. Wonderful neighborhood setting on dead-end street offering 1962 charming Cape w/2 car attached garage. 2 fireplaces, hardwood floors in most rooms. The 3 Bed 1.5 Bath home offers 1 bed on 1st floor. The walk-out basement offers tons of options to finish it. This pretty .36 ac lot has acres of woods behind it providing a nice wooded view and protective buffer. Great yard, mature trees & lilac bushes. Roof shingles are 5 yrs new. Garage is oversized with pull down stairs to overhead storage. Public water, private septic. 2 larger bedrooms & full bath on 2nd floor. 1st floor offers kitchen, living/dining, bedroom, and half bath. Washer/Dryer in basement. 3 Season breezeway connects house & garage. 1547 sf. A dormer on the front is an expansion possibility to have 3 beds on 2nd floor. Oil fired Hot water boiler 2018. Woodstove. Generator ready & portable generator comes w/house. This is the perfect home to do some updates, refinish floors and make it YOURS! Offers due Monday 19th 8pm
Location
State ME
County Androscoggin
Zoning UR
Direction From Exit 75 to Washington St North (Rt 202) to Minot Ave, LEFT on Court St, RIGHT on Dawes Ave, LEFT on Hildreth, home straight ahead on Stony. See sign on property.
Rooms
Basement Walk-Out Access, Daylight, Interior Entry, Unfinished
Master Bedroom First
Bedroom 2 Second
Bedroom 3 Second
Living Room First
Dining Room First
Kitchen First Eat-in Kitchen
Interior
Interior Features 1st Floor Bedroom, Bathtub
Heating Multi-Zones, Hot Water, Baseboard
Cooling None
Fireplaces Number 2
Fireplace Yes
Appliance Wall Oven, Refrigerator, Microwave, Dishwasher, Cooktop
Laundry Washer Hookup
Exterior
Garage 1 - 4 Spaces, Paved, On Site, Garage Door Opener, Inside Entrance, Off Street, Storage
Garage Spaces 2.0
Waterfront No
View Y/N Yes
View Trees/Woods
Roof Type Pitched,Shingle
Street Surface Paved
Parking Type 1 - 4 Spaces, Paved, On Site, Garage Door Opener, Inside Entrance, Off Street, Storage
Garage Yes
Building
Lot Description Open Lot, Landscaped, Intown, Near Golf Course, Near Shopping, Near Town, Neighborhood, Subdivided, Near Public Transit
Foundation Concrete Perimeter
Sewer Private Sewer, Public Sewer
Water Public
Architectural Style Cape
Structure Type Shingle Siding,Wood Frame
Others
Restrictions Yes
Energy Description Wood, Oil
Financing Conventional
Read Less Info
Want to know what your home might be worth? Contact us for a FREE valuation!

Our team is ready to help you sell your home for the highest possible price ASAP

GET MORE INFORMATION

Paul Rondeau
Broker Associate | License ID: BA923327
Broker Associate License ID: BA923327



