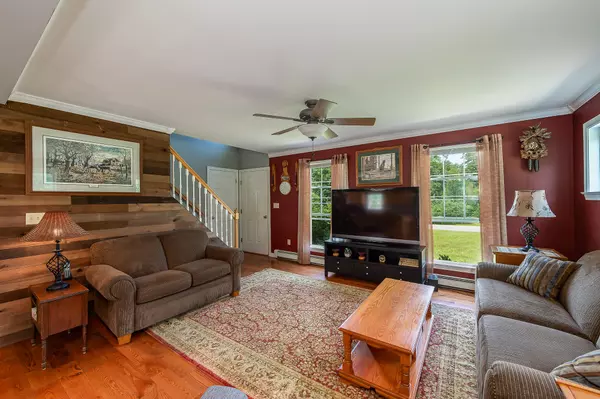Bought with Integrity Homes Real Estate Group, PC
For more information regarding the value of a property, please contact us for a free consultation.
Key Details
Sold Price $415,000
Property Type Residential
Sub Type Single Family Residence
Listing Status Sold
Square Footage 1,708 sqft
MLS Listing ID 1564095
Sold Date 07/26/23
Style Cape,Other Style
Bedrooms 3
Full Baths 1
Half Baths 1
HOA Y/N No
Abv Grd Liv Area 1,008
Originating Board Maine Listings
Year Built 2008
Annual Tax Amount $4,385
Tax Year 2022
Lot Size 1.500 Acres
Acres 1.5
Property Description
Quiet country living at its best with easy access to everything. This Topsham home sits on a quiet dead end street with direct access to trails, wildlife and public land for you to explore. Conveniently situated between Topsham shopping, I295 and the Lewiston/Auburn area, this home is a great investment. This cape and 1/2 has 2 finished bedrooms,1.5 baths and a full walkout basement. The full second floor (3rd Bedroom) is unfinished and will add another 1008 square feet of living. You can use the plans provided for 2 bedrooms, 1 bath and office or design your own vision for the space while you live comfortably. The main floor has a spacious primary bedroom with attached bath, open concept kitchen, living, dining room and 1/2 bath. You will appreciate the solid hardwood floors and granite countertops. The full walkout basement has a large bedroom and workout area. There is laundry hookups on both the main floor and basement. You will enjoy the deck and the landscaped gardens. There is a detached 2 car garage and country views out of every window. You must see this well maintained home, what it has to offer now and what it can be when you put your stamp on it.
Location
State ME
County Sagadahoc
Zoning R
Direction From Topsham take rt 196 for 4 miles turn right onto West Merrill Road. Yawkey Way is .5 mile on the right. GPS Friendly
Rooms
Basement Walk-Out Access, Daylight, Finished, Full, Interior Entry
Primary Bedroom Level First
Bedroom 2 Basement
Bedroom 3 Second
Living Room First
Dining Room First Dining Area
Kitchen First Eat-in Kitchen
Interior
Interior Features 1st Floor Primary Bedroom w/Bath, Attic, Bathtub, Pantry
Heating Hot Water, Baseboard
Cooling A/C Units, Multi Units
Fireplace No
Appliance Refrigerator, Microwave, Electric Range, Dishwasher
Laundry Laundry - 1st Floor, Main Level
Exterior
Garage 1 - 4 Spaces, Paved, Common, Detached
Garage Spaces 2.0
Waterfront No
View Y/N Yes
View Fields, Scenic, Trees/Woods
Roof Type Shingle
Street Surface Paved
Porch Deck
Road Frontage Private
Parking Type 1 - 4 Spaces, Paved, Common, Detached
Garage Yes
Building
Lot Description Level, Open Lot, Landscaped, Wooded, Near Golf Course, Near Shopping, Near Turnpike/Interstate, Near Town, Neighborhood, Retail Strip, Rural, Shopping Mall, Suburban
Foundation Concrete Perimeter
Sewer Private Sewer, Septic Existing on Site
Water Private
Architectural Style Cape, Other Style
Structure Type Vinyl Siding,Modular,Wood Frame
Schools
School District Rsu 75/Msad 75
Others
Restrictions Unknown
Energy Description Oil
Financing Cash
Read Less Info
Want to know what your home might be worth? Contact us for a FREE valuation!

Our team is ready to help you sell your home for the highest possible price ASAP

GET MORE INFORMATION

Paul Rondeau
Broker Associate | License ID: BA923327
Broker Associate License ID: BA923327



