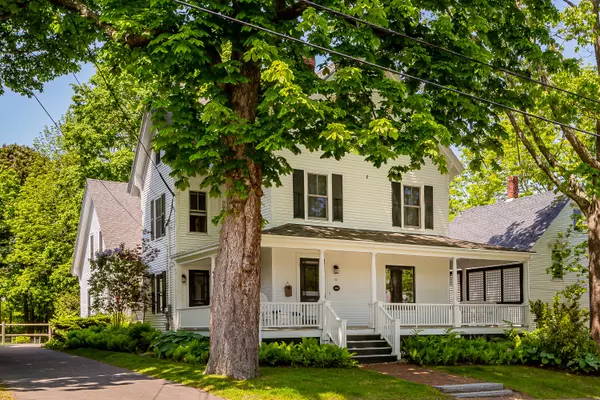Bought with Cates Real Estate
For more information regarding the value of a property, please contact us for a free consultation.
Key Details
Sold Price $2,250,000
Property Type Residential
Sub Type Single Family Residence
Listing Status Sold
Square Footage 4,109 sqft
MLS Listing ID 1561909
Sold Date 07/24/23
Style New Englander
Bedrooms 7
Full Baths 4
Half Baths 1
HOA Y/N No
Abv Grd Liv Area 4,109
Originating Board Maine Listings
Year Built 1850
Annual Tax Amount $14,742
Tax Year 2022
Lot Size 0.450 Acres
Acres 0.45
Property Description
101 Chestnut Street is a stately 3 story, 7 bedroom home that has graced this tree lined street in Camden since the mid 1800's, when it was known as ''Harbor Lights''. Beautifully landscaped, with a generous backyard and a fabulous 2 story post and beam barn that can be accessed by Hall Avenue. The second story loft of the barn has been used for storage and the lower level has room for two cars,
and can accommodate all manner of recreational and yard equipment.
This exquisite residence is maintained with state of the art systems, including security
system and a hard wired generator.
The Camden Hills and glimpses of Camden Harbor can be viewed from 101 Chestnut.
There is a fantastic front porch that wraps around the side of the house along the driveway, which is lined with hosta and ferns. At the rear of the house is newer 2 story addition has a first floor ''great room'' with a fireplace on the first floor. and a second story large primary bedroom suite with a fireplace and a balcony overlooking the backyard and the Barn. The house has a first floor pantry and large storage area off the newly remodeled kitchen that features a Wolf stove and a Sub Zero
Refrigerator. the kitchen counters are Diorite. The third floor of the home has 3 bedrooms and a full bath with a soaking tub and one of the rooms has a sink and a linoleum floor that could be used as
an artist studio. A grand and welcoming home, in impeccable condition.
Location
State ME
County Knox
Zoning Residential
Direction 101 Chestnut Street Camden Maine Heading into Camden Maine 101 Chestnut is on the left side of the street a short distance into town and the harbor.
Body of Water Penobscot Bay
Rooms
Basement Full, Interior Entry, Walk-Out Access
Primary Bedroom Level Second
Master Bedroom Second
Bedroom 2 Second
Bedroom 3 Second
Bedroom 4 Third
Bedroom 5 Third
Living Room First
Dining Room First Gas Fireplace
Kitchen First Pantry2, Eat-in Kitchen
Interior
Interior Features Attic, Bathtub, Pantry, Shower, Primary Bedroom w/Bath
Heating Baseboard
Cooling None, A/C Units, Multi Units
Fireplaces Number 2
Fireplace Yes
Appliance Washer, Refrigerator, Electric Range, Dryer, Dishwasher, Cooktop
Exterior
Garage 1 - 4 Spaces, Paved, Detached, Off Street
Garage Spaces 2.0
Waterfront No
Waterfront Description Harbor,Ocean
View Y/N Yes
View Scenic
Roof Type Shingle
Porch Porch
Parking Type 1 - 4 Spaces, Paved, Detached, Off Street
Garage Yes
Building
Lot Description Level, Right of Way, Sidewalks, Landscaped, Historic District, Intown, Near Golf Course, Near Public Beach, Near Shopping, Near Town, Neighborhood, Ski Resort, Subdivided
Foundation Granite, Concrete Perimeter
Sewer Public Sewer
Water Public
Architectural Style New Englander
Structure Type Clapboard,Post & Beam
Others
Energy Description Oil
Financing Cash
Read Less Info
Want to know what your home might be worth? Contact us for a FREE valuation!

Our team is ready to help you sell your home for the highest possible price ASAP

GET MORE INFORMATION

Paul Rondeau
Broker Associate | License ID: BA923327
Broker Associate License ID: BA923327



