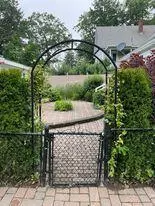Bought with Duston Leddy Real Estate
For more information regarding the value of a property, please contact us for a free consultation.
Key Details
Sold Price $320,000
Property Type Residential
Sub Type Single Family Residence
Listing Status Sold
Square Footage 2,453 sqft
MLS Listing ID 1563965
Sold Date 07/21/23
Style Cape,Bungalow,Multi-Level
Bedrooms 3
Full Baths 2
HOA Y/N No
Abv Grd Liv Area 1,848
Originating Board Maine Listings
Year Built 1928
Annual Tax Amount $4,252
Tax Year 2022
Lot Size 7,405 Sqft
Acres 0.17
Property Description
Introducing a truly enchanting 3-bedroom, 2-bath home with some historical charm. Step inside to discover cloth walls with built-in shelves, exuding a unique character. Delight in the sunroom and mudroom, perfect for relaxing and enjoying the outdoors. Cozy up by the two fireplaces or the woodstove, creating a warm and inviting atmosphere. Some new appliances and beautiful lighting fixtures add a touch of modern convenience and elegance. The bathroom and kitchen have been tastefully remodeled, while new paint breathes fresh life into the home. The convenience of a first-floor laundry room enhances everyday living. The basement holds its own living area with a fireplace, bathroom, and kitchen space that offers the potential for an update. Additional features include a root cellar and a detached garage for all your storage needs. Nestled in a great location, this home is complemented by lovely landscaped surroundings. Don't miss out on this captivating gem!
Location
State ME
County Androscoggin
Zoning T-4.2B
Direction From Gamage Ave., turn left onto Shepley St., then turn right onto Shepley Terrace (right after first home, private way, not marked) and property will be on the right. See directional signs on street and property sign at property.
Rooms
Basement Brick/Mortar, Finished, Full, Interior Entry
Master Bedroom Second 10.06X10.4
Bedroom 2 Second 10.4X13.56
Bedroom 3 Second 10.55X7.5
Living Room First 13.28X18.42
Dining Room First 13.23X13.81
Kitchen First 13.13X8.05
Interior
Heating Radiator, Hot Water
Cooling None
Fireplaces Number 2
Fireplace Yes
Appliance Washer, Refrigerator, Microwave, Gas Range, Dryer, Dishwasher
Laundry Laundry - 1st Floor, Main Level
Exterior
Garage 1 - 4 Spaces, Paved, Detached
Garage Spaces 2.0
Fence Fenced
Waterfront No
View Y/N No
Roof Type Shingle
Street Surface Paved
Porch Deck, Patio
Road Frontage Private
Parking Type 1 - 4 Spaces, Paved, Detached
Garage Yes
Building
Lot Description Sidewalks, Landscaped, Near Shopping, Near Town, Neighborhood
Foundation Concrete Perimeter, Brick/Mortar
Sewer Public Sewer
Water Public
Architectural Style Cape, Bungalow, Multi-Level
Structure Type Vinyl Siding,Wood Frame
Others
Energy Description Gas Natural, Wood
Financing Conventional
Read Less Info
Want to know what your home might be worth? Contact us for a FREE valuation!

Our team is ready to help you sell your home for the highest possible price ASAP

GET MORE INFORMATION

Paul Rondeau
Broker Associate | License ID: BA923327
Broker Associate License ID: BA923327



