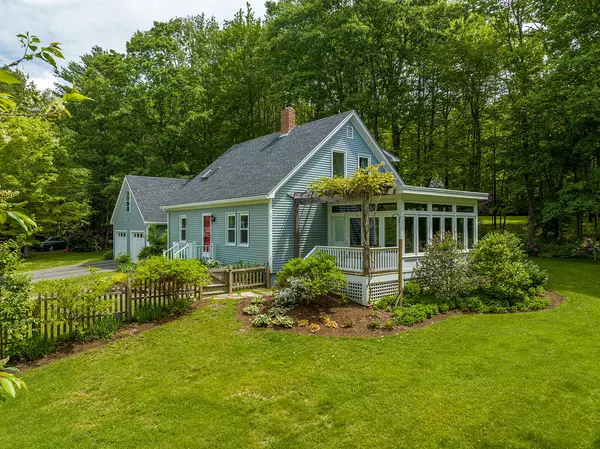Bought with Camden Real Estate Company
For more information regarding the value of a property, please contact us for a free consultation.
Key Details
Sold Price $670,000
Property Type Residential
Sub Type Single Family Residence
Listing Status Sold
Square Footage 2,258 sqft
MLS Listing ID 1561930
Sold Date 07/21/23
Style Cape
Bedrooms 3
Full Baths 2
HOA Y/N No
Abv Grd Liv Area 1,906
Originating Board Maine Listings
Year Built 1986
Annual Tax Amount $4,951
Tax Year 2022
Lot Size 0.880 Acres
Acres 0.88
Property Description
Indulge in the ultimate living experience with this irresistible 3-bedroom, 2-bath cape, tucked away on a sunny and private lot just 1.5 miles from downtown Camden. Step inside and be captivated by the charm that this home exudes. As you enter, be greeted by an abundance of natural light that creates a warm and inviting atmosphere that has enough space for entertaining with an open floor plan yet cozy enough to curl up in front of the woodstove with a good book or a cup of tea. What sets this home apart is the addition of a lovely 4-season sunroom, where you can bask in the beauty of every season. Whether it's enjoying the vibrant colors of fall, the cozy winter snowfall, the blossoming of spring, or the sun-drenched days of summer, this sunroom offers a tranquil retreat for you to relax and unwind. The first-floor bedroom and bath provide convenience and versatility, while the finished room in the basement offers a nice space for a home office, gaming room, art studio, etc. The mudroom ensures a seamless transition from the outdoors, keeping your home organized and clutter-free. You'll also find an attached 2-car garage with finished, heated space above, ready to be transformed into your dream studio, storage area, or an additional room to suit your unique needs. Outside, the well-landscaped grounds create a picturesque backdrop, inviting you to savor the serenity and beauty of nature. But the true gem of this property lies in its location. Less than a 5-minute drive to Camden, you'll have easy access to the vibrant town center, where a plethora of shopping, dining, and cultural experiences await. Showings begin with two open houses: Friday 6/16 from 3-5 and Saturday 6/17 from 11-1. There is an offer deadline of Sunday at 8 PM and seller respectfully asks for a response time of Tuesday. Seller reserves the right to respond to offers prior to deadlines.
Location
State ME
County Knox
Zoning Rural
Direction Ferncliff is off Upper Mechanic St. GPS friendly.
Rooms
Family Room Built-Ins
Basement Bulkhead, Full, Exterior Entry, Interior Entry
Master Bedroom First
Bedroom 2 Second
Bedroom 3 Second
Living Room First
Dining Room First
Kitchen First Island, Eat-in Kitchen
Family Room Basement
Interior
Interior Features 1st Floor Bedroom, One-Floor Living
Heating Stove, Multi-Zones, Hot Water, Baseboard
Cooling None
Fireplaces Number 1
Fireplace Yes
Appliance Washer, Refrigerator, Microwave, Dryer
Laundry Laundry - 1st Floor, Main Level
Exterior
Garage 1 - 4 Spaces, Gravel, Garage Door Opener, Inside Entrance, Storage
Garage Spaces 2.0
Waterfront No
View Y/N Yes
View Scenic
Roof Type Shingle
Street Surface Gravel
Porch Porch
Road Frontage Private
Parking Type 1 - 4 Spaces, Gravel, Garage Door Opener, Inside Entrance, Storage
Garage Yes
Exclusions Round light fixture over dining table.
Building
Lot Description Right of Way, Landscaped, Near Shopping, Near Town
Foundation Concrete Perimeter
Sewer Private Sewer, Septic Existing on Site
Water Private, Well
Architectural Style Cape
Structure Type Clapboard,Wood Frame
Others
Energy Description Wood, Oil
Financing Cash
Read Less Info
Want to know what your home might be worth? Contact us for a FREE valuation!

Our team is ready to help you sell your home for the highest possible price ASAP

GET MORE INFORMATION

Paul Rondeau
Broker Associate | License ID: BA923327
Broker Associate License ID: BA923327



