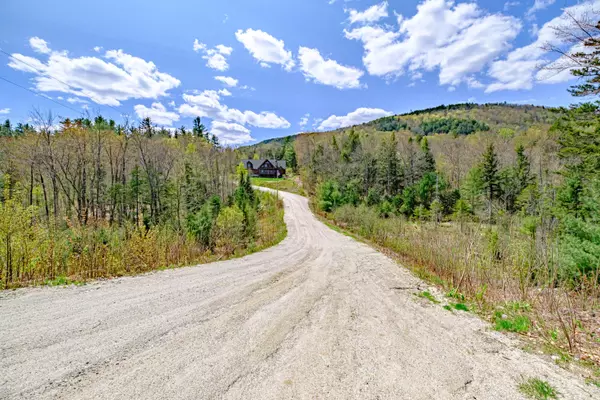Bought with Keller Williams Realty
For more information regarding the value of a property, please contact us for a free consultation.
Key Details
Sold Price $865,000
Property Type Residential
Sub Type Single Family Residence
Listing Status Sold
Square Footage 4,534 sqft
MLS Listing ID 1554370
Sold Date 07/18/23
Style Chalet
Bedrooms 5
Full Baths 4
Half Baths 1
HOA Y/N No
Abv Grd Liv Area 3,728
Originating Board Maine Listings
Year Built 2007
Annual Tax Amount $2,820
Tax Year 2021
Lot Size 1.280 Acres
Acres 1.28
Property Description
The sprawling property is atop a hill at the end of a beautiful, private driveway and offers mountain views overlooking the valley below. This is a primary residence and was built with design, intention, and space in mind. From the heated, three-bay garage to the separate apartment above, there is room for everyone and their cars, trucks, and toys! Inside the house, thoughtful choices like the granite countertops with raised eat-in bar, the dual propane fireplaces with a soaring chimney, and an efficient wood boiler (and Buderus furnace) make it easy to appreciate the quality of construction here. The floor plan offers a main-level primary suite, a partially finished basement with full-size windows and doors, and three large bedrooms upstairs. The separate apartment is code-conforming and is located above the garage with its own entrance. As it has a kitchen and bathroom, this apartment could be a rental unit separate from the home. Only ten minutes from the slopes of Sunday River and Bethel Village. The convenient location makes it an ideal spot for year-round or vacation living. Furniture is negotiable here, so if you are looking for something easy to call your own in the Sunday River area- this one has tremendous value! 4 bedroom septic design on file.
Location
State ME
County Oxford
Zoning mixed use
Direction From Bethel take route 2 east, take left on to Lone Pine Road, house approximately .2 miles on left.
Rooms
Basement Walk-Out Access
Primary Bedroom Level First
Bedroom 2 Second
Bedroom 3 Second
Bedroom 4 Second
Family Room Basement
Interior
Interior Features 1st Floor Primary Bedroom w/Bath, In-Law Floorplan
Heating Multi-Zones, Hot Water
Cooling None
Fireplaces Number 2
Fireplace Yes
Appliance Refrigerator, Microwave, Electric Range, Dishwasher
Exterior
Garage Gravel, On Site
Garage Spaces 3.0
Waterfront No
View Y/N Yes
View Mountain(s), Trees/Woods
Roof Type Shingle
Porch Deck
Parking Type Gravel, On Site
Garage Yes
Building
Lot Description Rolling Slope, Rural
Foundation Concrete Perimeter
Sewer Septic Existing on Site
Water Well
Architectural Style Chalet
Structure Type Wood Siding,Wood Frame
Others
Energy Description Oil
Financing Conventional
Read Less Info
Want to know what your home might be worth? Contact us for a FREE valuation!

Our team is ready to help you sell your home for the highest possible price ASAP

GET MORE INFORMATION

Paul Rondeau
Broker Associate | License ID: BA923327
Broker Associate License ID: BA923327



