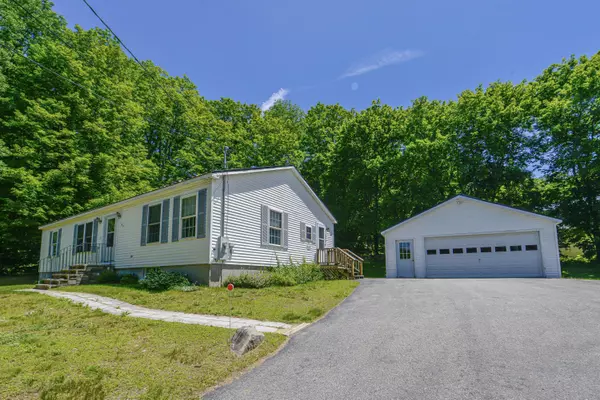Bought with Better Homes & Gardens Real Estate/The Masiello Group
For more information regarding the value of a property, please contact us for a free consultation.
Key Details
Sold Price $355,000
Property Type Residential
Sub Type Single Family Residence
Listing Status Sold
Square Footage 1,456 sqft
MLS Listing ID 1563374
Sold Date 07/17/23
Style Ranch
Bedrooms 3
Full Baths 2
HOA Y/N No
Abv Grd Liv Area 1,456
Originating Board Maine Listings
Year Built 1999
Annual Tax Amount $2,301
Tax Year 2022
Lot Size 0.590 Acres
Acres 0.59
Property Description
Close to Harrison Village, this move-in ready ranch is full of updates! Brand new appliances have just been installed, with an open concept kitchen, dining and living room. Three large and sunny bedrooms, one with an attached full bathroom. The first-floor laundry room adds ease to day-to-day living. The stairs to the basement have been reconfigured, adding floor space and safety, with a partially finished basement awaiting your completion. Roof and heating systems, among others, were updated in 2016, adding radiant heat and a monitor in the basement. A large deck and back yard are great for entertaining friends and family. Large detached 2-car garage for extra storage & convenient parking. Paved driveway! Just a short walk to Crystal Lake Park and all that Harrison Village has to offer. Close to Pleasant Mountain & Sunday River Ski Resorts, many lakes and beaches, shopping, golfing, etc.
Location
State ME
County Cumberland
Zoning RES
Rooms
Basement Full, Exterior Entry, Bulkhead
Primary Bedroom Level First
Bedroom 2 First
Bedroom 3 First
Living Room First
Kitchen First
Interior
Interior Features 1st Floor Bedroom, 1st Floor Primary Bedroom w/Bath, Bathtub, One-Floor Living, Shower, Primary Bedroom w/Bath
Heating Radiant
Cooling None
Fireplace No
Appliance Washer, Refrigerator, Electric Range, Dryer, Dishwasher
Laundry Laundry - 1st Floor, Main Level, Washer Hookup
Exterior
Garage 1 - 4 Spaces, Paved, Garage Door Opener, Detached
Garage Spaces 2.0
Waterfront No
View Y/N Yes
View Scenic
Roof Type Metal
Street Surface Paved
Porch Deck
Parking Type 1 - 4 Spaces, Paved, Garage Door Opener, Detached
Garage Yes
Building
Lot Description Open Lot, Intown, Near Public Beach, Near Shopping, Near Town
Foundation Concrete Perimeter
Sewer Private Sewer, Septic Existing on Site
Water Public
Architectural Style Ranch
Structure Type Vinyl Siding,Modular
Others
Energy Description Propane
Read Less Info
Want to know what your home might be worth? Contact us for a FREE valuation!

Our team is ready to help you sell your home for the highest possible price ASAP

GET MORE INFORMATION

Paul Rondeau
Broker Associate | License ID: BA923327
Broker Associate License ID: BA923327



