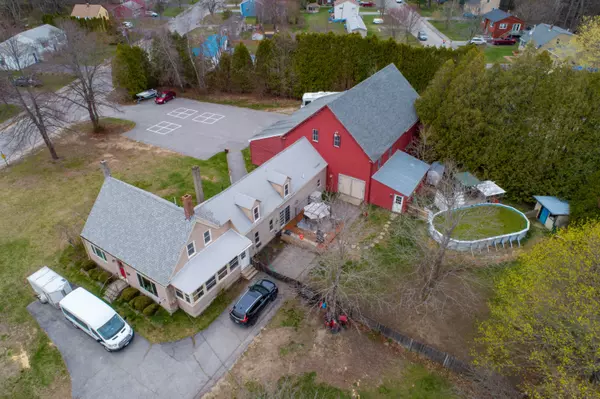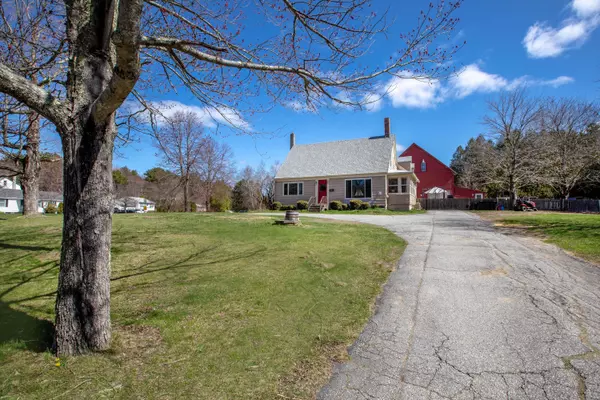Bought with Coldwell Banker Realty
For more information regarding the value of a property, please contact us for a free consultation.
Key Details
Sold Price $555,000
Property Type Residential
Sub Type Single Family Residence
Listing Status Sold
Square Footage 5,245 sqft
MLS Listing ID 1557509
Sold Date 07/14/23
Style Cape,Other Style
Bedrooms 5
Full Baths 2
Half Baths 1
HOA Y/N No
Abv Grd Liv Area 5,245
Originating Board Maine Listings
Year Built 1806
Annual Tax Amount $6,862
Tax Year 2022
Lot Size 1.500 Acres
Acres 1.5
Property Description
This centrally positioned historic cape and barn sit on 1.5 acres of an in-town Topsham lot with access to Winter, Bickford & Barrows streets. The updated main home offers five bedrooms and two 3/4 bathrooms in just under 2,000 square feet. The primary bedroom on the first floor attaches to a bath with an accessible, tiled shower. An updated kitchen, dining, living, and mudroom round out the first floor. Access the upstairs from two stairwells leading to four charmingly historical bedrooms and a uniquely updated 3/4 bathroom. The more than 3,000 square foot barn and connecting room has been structurally updated over the years and currently operates as a gymnastics school.
The property is situated in the Urban Residential (R-1) zone which may offer a plethora of potential future uses (per town approval). The seller has shared a draft conceptual design of how the lot may potentially be sub-divided in the future. An in-town residence with public utilities, 1.5 acres, access to three streets, and many opportunities for growth/expansion/subdivision. Buyer to do their own investigations for potential R-1 uses allowed with town approval. Don't miss this listing!
Location
State ME
County Sagadahoc
Zoning R-1 Urban Res.
Direction Located on the corner of Winter St and Bickford Dr.
Rooms
Basement Bulkhead, Crawl Space, Full, Partial, Exterior Entry, Interior Entry, Unfinished
Primary Bedroom Level First
Bedroom 2 Second
Bedroom 3 Second
Bedroom 4 Second
Bedroom 5 Second
Living Room First
Dining Room First
Kitchen First
Interior
Interior Features 1st Floor Primary Bedroom w/Bath, Shower, Storage, Primary Bedroom w/Bath
Heating Stove, Forced Air
Cooling None
Fireplaces Number 1
Fireplace Yes
Appliance Washer, Refrigerator, Gas Range, Dryer, Dishwasher
Laundry Laundry - 1st Floor, Main Level
Exterior
Garage 21+ Spaces, Paved, On Site
Fence Fenced
Pool Above Ground
Waterfront No
View Y/N No
Roof Type Fiberglass,Shingle
Street Surface Paved
Porch Deck
Parking Type 21+ Spaces, Paved, On Site
Garage No
Building
Lot Description Corner Lot, Level, Open Lot, Sidewalks, Intown, Near Shopping, Near Turnpike/Interstate, Neighborhood
Foundation Granite, Brick/Mortar
Sewer Public Sewer
Water Public
Architectural Style Cape, Other Style
Structure Type Wood Siding,Vinyl Siding,Asbestos,Wood Frame
Schools
School District Rsu 75/Msad 75
Others
Energy Description Pellets, Propane, Oil
Financing VA
Read Less Info
Want to know what your home might be worth? Contact us for a FREE valuation!

Our team is ready to help you sell your home for the highest possible price ASAP

GET MORE INFORMATION

Paul Rondeau
Broker Associate | License ID: BA923327
Broker Associate License ID: BA923327



