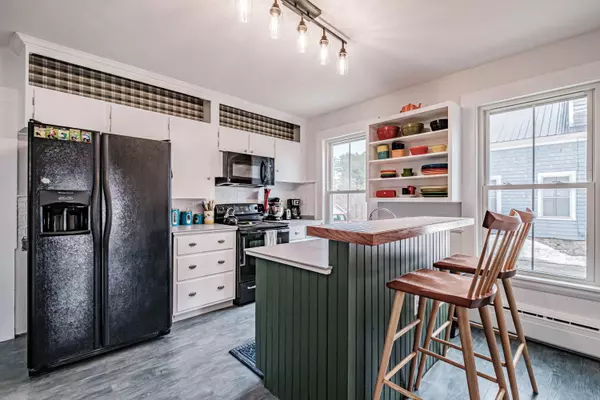Bought with Keller Williams Realty
For more information regarding the value of a property, please contact us for a free consultation.
Key Details
Sold Price $270,000
Property Type Residential
Sub Type Single Family Residence
Listing Status Sold
Square Footage 1,500 sqft
MLS Listing ID 1555357
Sold Date 07/13/23
Style Colonial
Bedrooms 3
Full Baths 2
HOA Y/N No
Abv Grd Liv Area 1,500
Originating Board Maine Listings
Year Built 1915
Annual Tax Amount $1,830
Tax Year 2022
Lot Size 0.270 Acres
Acres 0.27
Property Description
Exterior to be FRESHLY painted prior to closing! Tastefully renovated charming colonial in the heart of West Paris. Situated on .27 acres with a detached 2-car garage. Home has been renovated to keep the charm of 1915. Mudroom with first floor laundry, full bath downstairs, formal dining area with period moldings. Kitchen has been updated with fresh cabinet paint, tile floor could be installed if a buyer wanted, new ceiling and fresh paint. Porch has been finished into a 3-season sunroom with tile flooring. Would be perfect as an additional office space if needed. Wide open staircase with high ceilings leading to the second level with 3 bedrooms, full bath with clawfoot tub, an additional small office space, nursery, or walk-in closet., Rooms have all been freshly painted with new flooring. Spacious back yard with fencing for all the fun activities and gatherings. Roof shingles were replaced 2005, updated electrical by prior owners, top of the line Buderus Boiler installed in 2013, new vinyl windows throughout home installed in 2013. New Leach field in 2008. Aube's Painting Pros have been contracted to scrape/paint exterior home/garage prior to closing. 15 minutes to Mt Abram, 30 minutes to Sunday River.
Location
State ME
County Oxford
Zoning Residential
Direction From South Paris, take Rt 26 towards West Paris, left on Rt 219, left on Pioneer St, follow approximately 1.5 miles to property on the right. See sign. GPS Friendly.
Rooms
Basement Brick/Mortar, Bulkhead, Full, Exterior Entry, Unfinished
Primary Bedroom Level Second
Bedroom 2 Second
Bedroom 3 Second
Living Room First
Dining Room First
Kitchen First
Interior
Heating Hot Water, Baseboard
Cooling None
Fireplace No
Appliance Refrigerator, Electric Range, Dishwasher
Laundry Laundry - 1st Floor, Main Level
Exterior
Garage 5 - 10 Spaces, Paved, Detached
Garage Spaces 2.0
Fence Fenced
Waterfront No
View Y/N No
Roof Type Shingle
Street Surface Paved
Porch Patio, Screened
Parking Type 5 - 10 Spaces, Paved, Detached
Garage Yes
Building
Lot Description Level, Open Lot, Landscaped, Near Town, Neighborhood, Rural, Ski Resort
Foundation Brick/Mortar
Sewer Private Sewer
Water Public
Architectural Style Colonial
Structure Type Wood Siding,Wood Frame
Schools
School District Rsu 17/Msad 17
Others
Energy Description Oil
Financing FHA
Read Less Info
Want to know what your home might be worth? Contact us for a FREE valuation!

Our team is ready to help you sell your home for the highest possible price ASAP

GET MORE INFORMATION

Paul Rondeau
Broker Associate | License ID: BA923327
Broker Associate License ID: BA923327



