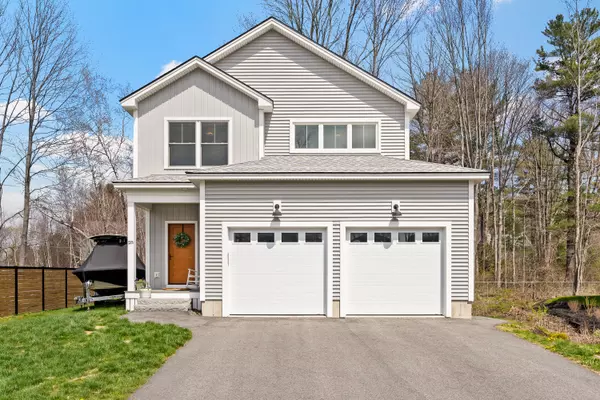Bought with Keller Williams Realty
For more information regarding the value of a property, please contact us for a free consultation.
Key Details
Sold Price $800,000
Property Type Residential
Sub Type Single Family Residence
Listing Status Sold
Square Footage 1,781 sqft
Subdivision Capisic Meadows
MLS Listing ID 1557745
Sold Date 07/10/23
Style Contemporary,Farmhouse
Bedrooms 3
Full Baths 2
Half Baths 1
HOA Fees $30/mo
HOA Y/N Yes
Abv Grd Liv Area 1,781
Originating Board Maine Listings
Year Built 2020
Annual Tax Amount $6,746
Tax Year 2023
Lot Size 10,018 Sqft
Acres 0.23
Property Description
Built in 2020 by Letarte Brothers Construction — known for their attention to detail and quality — this modern farmhouse-style home boasts 3 bedrooms, 2.5 bathrooms and an oversized two car garage allowing room for storage and larger vehicles. Custom-built shelves adorn the entry way and natural light abounds as you enter the front door. With an open concept first floor layout and hardwood floors that present throughout, this home is perfect for entertaining friends and family or just relaxing in comfort in front of the gas fireplace. The sliding door opens to the back patio — a patio surrounded by trees and wildllife, a scene rarely found in Portland's city limits. Gleaming white Quartz countertops and Benjamin Moore Kennsington Blue floor-to-ceiling custom cabinets are the backdrop of the cook's kitchen. Upstairs is a spacious primary suite with a generous custom built walk-in closet. The primary bathroom offers not only a soaking tub, but a glass surround tile shower. The second floor laundry is an added bonus. Two more bedrooms and another full bathroom complete the upstairs layout. Just a short walk to Capisic Park and situated in the heart of the extremely desirable Rosemont neighborhood!
Location
State ME
County Cumberland
Zoning R3
Rooms
Basement Full, Exterior Entry, Bulkhead, Interior Entry, Unfinished
Primary Bedroom Level Second
Master Bedroom Second
Bedroom 2 Second
Living Room First
Dining Room First Dining Area, Informal
Kitchen First Island, Pantry2, Eat-in Kitchen
Interior
Interior Features Walk-in Closets, Bathtub, Pantry, Shower, Storage, Primary Bedroom w/Bath
Heating Forced Air
Cooling Central Air
Fireplaces Number 1
Fireplace Yes
Appliance Washer, Refrigerator, Gas Range, Dryer, Dishwasher
Laundry Upper Level
Exterior
Garage 1 - 4 Spaces, Paved, Inside Entrance
Garage Spaces 2.0
Waterfront No
View Y/N No
Roof Type Shingle
Porch Deck, Patio, Porch
Parking Type 1 - 4 Spaces, Paved, Inside Entrance
Garage Yes
Building
Lot Description Level, Open Lot, Near Shopping, Neighborhood, Suburban, Near Public Transit
Foundation Concrete Perimeter
Sewer Public Sewer
Water Public
Architectural Style Contemporary, Farmhouse
Structure Type Vinyl Siding,Wood Frame
Others
HOA Fee Include 30.0
Energy Description Gas Natural
Read Less Info
Want to know what your home might be worth? Contact us for a FREE valuation!

Our team is ready to help you sell your home for the highest possible price ASAP

GET MORE INFORMATION

Paul Rondeau
Broker Associate | License ID: BA923327
Broker Associate License ID: BA923327



