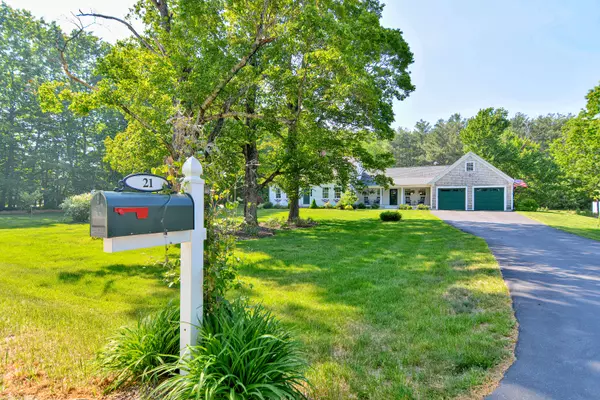Bought with Portside Real Estate Group
For more information regarding the value of a property, please contact us for a free consultation.
Key Details
Sold Price $650,000
Property Type Residential
Sub Type Single Family Residence
Listing Status Sold
Square Footage 2,520 sqft
MLS Listing ID 1560811
Sold Date 07/10/23
Style Cape
Bedrooms 3
Full Baths 2
Half Baths 1
HOA Y/N No
Abv Grd Liv Area 2,520
Originating Board Maine Listings
Year Built 1780
Annual Tax Amount $7,271
Tax Year 2022
Lot Size 1.870 Acres
Acres 1.87
Property Description
A stunning blend of antique charm with modern amenities, the main body of the home was built in 1780 and retains many original features like raised panels, doors, hardware and moulding. Fully updated and added onto in 2016 the high end finish continues throughout the first floor. The open concept kitchen and dining area is expertly crafted with a modern finish with the antique farm feel. Large windows overlook the large flat yard and natural light pours in to complete the space.
The butler pantry, guest bath and laundry room all add to functionality of a well planned first floor.
The living room is a spectacular place to enjoy with an original fireplace, you can rest easy with wood-stove insert and a stainless lined flu. Much of the original wood work has been preserved and ads to the antique charm of the home.
As we move to the front den, this room can is versatile and can serve several purposes from sitting room, office, library or nursery. A pass through door you access the primary bedroom with ensuite.
Heading to the second floor, expert craftsmanship flows through every inch of this home and the second floor includes two bedrooms and a 3/4 bathroom.
The front farmer porch is a great place to unwind from a busy day and look over your beautiful flat lot.
The two car garage is complete with a walk up loft for your season decoration.
This home is truly a masterpiece.
Location
State ME
County Cumberland
Zoning res
Rooms
Basement Bulkhead, Dirt Floor, Full, Exterior Entry, Interior Entry, Unfinished
Primary Bedroom Level First
Bedroom 2 Second 15.0X15.0
Bedroom 3 Second 9.0X14.0
Living Room First 19.0X14.0
Dining Room First
Kitchen First 22.0X14.0 Pantry2, Eat-in Kitchen
Interior
Interior Features 1st Floor Primary Bedroom w/Bath, Pantry, Shower, Primary Bedroom w/Bath
Heating Forced Air
Cooling Central Air
Fireplaces Number 4
Fireplace Yes
Appliance Washer, Refrigerator, Microwave, Gas Range, Dryer, Dishwasher
Laundry Laundry - 1st Floor, Main Level, Washer Hookup
Exterior
Garage 5 - 10 Spaces, Paved, On Site, Inside Entrance, Storage
Garage Spaces 2.0
Waterfront No
View Y/N Yes
View Fields, Trees/Woods
Roof Type Pitched,Shingle
Porch Porch
Parking Type 5 - 10 Spaces, Paved, On Site, Inside Entrance, Storage
Garage Yes
Building
Lot Description Level, Open Lot, Landscaped, Neighborhood
Foundation Granite
Sewer Private Sewer
Water Private
Architectural Style Cape
Structure Type Wood Siding,Clapboard,Wood Frame
Schools
School District Gorham Public Schools
Others
Restrictions Unknown
Energy Description Propane
Read Less Info
Want to know what your home might be worth? Contact us for a FREE valuation!

Our team is ready to help you sell your home for the highest possible price ASAP

GET MORE INFORMATION

Paul Rondeau
Broker Associate | License ID: BA923327
Broker Associate License ID: BA923327



