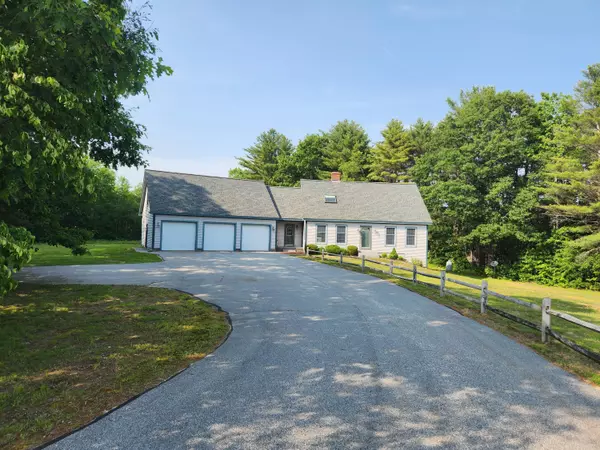Bought with Fontaine Family-The Real Estate Leader
For more information regarding the value of a property, please contact us for a free consultation.
Key Details
Sold Price $495,000
Property Type Residential
Sub Type Single Family Residence
Listing Status Sold
Square Footage 2,878 sqft
MLS Listing ID 1561558
Sold Date 07/07/23
Style Cape
Bedrooms 3
Full Baths 2
Half Baths 1
HOA Y/N No
Abv Grd Liv Area 2,878
Originating Board Maine Listings
Year Built 2002
Annual Tax Amount $4,100
Tax Year 2022
Lot Size 2.860 Acres
Acres 2.86
Property Description
Come home to Maine! Live here in this wonderful cape home set on a 2.86 acre surveyed lot. This is a 3 bedroom, 2.5 bath home with attached 3-car garage. Excellent location on Merrill Hill Road in Hebron and not far from Hebron Academy. First floor master bedroom with master bathroom. 1/2 bath with laundry on 1st floor as well. Large kitchen with custom cabinets. Living room has hearth and wood stove. Upstairs has 2 bedrooms, full bath, den or office area and separate work area with storage. Another large room over the garage is finished and is heated with a separate zone. Built in counters could be in-law, office area or hobby-work area. Full basement with interior access from garage and living area as well as a walk-out doors. This is a very well constructed home with much thought put into convenience. Nice deck on back for enjoying the field-forest views. A farm pond is on the easterly border. Full-house, auto-start, propane generator. First Light has just installed Fiber Optic in Hebron. High Speed internet is now available in Hebron! This location is about 15 minutes to either L/A or Norway-Paris allowing easy access to both communities' offerings. 55 minutes to Portland.
Location
State ME
County Oxford
Zoning None
Rooms
Basement Walk-Out Access, Full, Interior Entry, Unfinished
Primary Bedroom Level First
Bedroom 2 Second
Bedroom 3 Second
Living Room First
Dining Room First
Kitchen First
Interior
Interior Features Walk-in Closets, 1st Floor Bedroom, 1st Floor Primary Bedroom w/Bath, Bathtub, Shower, Storage, Primary Bedroom w/Bath
Heating Stove, Multi-Zones, Hot Water, Baseboard
Cooling None
Fireplace No
Appliance Washer, Refrigerator, Microwave, Electric Range, Dryer, Dishwasher
Laundry Laundry - 1st Floor, Main Level
Exterior
Garage 5 - 10 Spaces, Paved, On Site, Inside Entrance
Garage Spaces 3.0
Waterfront No
View Y/N Yes
View Fields, Trees/Woods
Roof Type Pitched,Shingle
Street Surface Paved
Porch Deck
Parking Type 5 - 10 Spaces, Paved, On Site, Inside Entrance
Garage Yes
Building
Lot Description Level, Open Lot, Landscaped, Rural
Foundation Concrete Perimeter
Sewer Private Sewer, Septic Existing on Site
Water Private, Well
Architectural Style Cape
Structure Type Vinyl Siding,Wood Frame
Others
Restrictions Unknown
Energy Description Wood, Oil
Financing VA
Read Less Info
Want to know what your home might be worth? Contact us for a FREE valuation!

Our team is ready to help you sell your home for the highest possible price ASAP

GET MORE INFORMATION

Paul Rondeau
Broker Associate | License ID: BA923327
Broker Associate License ID: BA923327



