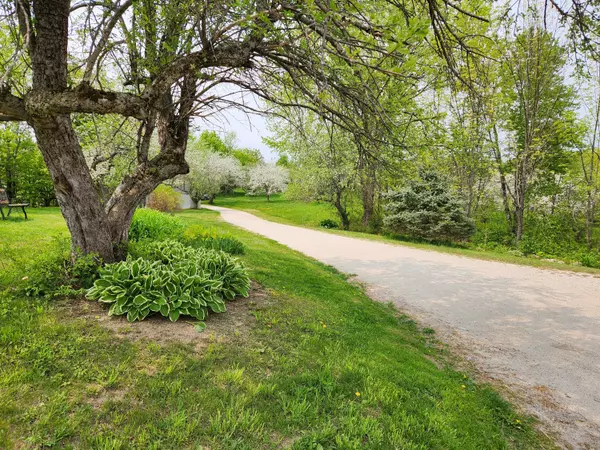Bought with Keller Williams Coastal and Lakes & Mountains Realty
For more information regarding the value of a property, please contact us for a free consultation.
Key Details
Sold Price $495,000
Property Type Residential
Sub Type Single Family Residence
Listing Status Sold
Square Footage 2,916 sqft
MLS Listing ID 1559269
Sold Date 07/07/23
Style Cape
Bedrooms 3
Full Baths 2
Half Baths 1
HOA Y/N No
Abv Grd Liv Area 2,324
Originating Board Maine Listings
Year Built 1988
Annual Tax Amount $3,500
Tax Year 2022
Lot Size 19.100 Acres
Acres 19.1
Property Description
Ideal setting for this 3 or 4 bedroom, 2.5 Bath home on over 19 acres near Minot in Hebron. Located on the scenic Greenwood Mountain Road, enjoy the short hike up the hill to the 100s of acres of State Land with views of the entire Presidential Range in New Hampshire. Hiking trails throughout the State Land as well. Home has open concept on the 1st floor with laundry- 1/2 bath. Appreciate the connected 3 bay garage and large family/guest room over. Upstairs has the 2 full baths and 3 roomy bedrooms. Expansive deck on rear of home. High end hot tub with special energy efficient features allowing the tub to stay heated year round. Family room with wood stove on lower level with walk-out double doors. This property is set back from the road with a natural buffer. Old apple trees and open field as well as 14.8 acres of woodland to enjoy.
Nearby features include local produce/hardware stores/ Hebron Academy/ only 50 minutes to PWM jetport/15 minutes to Auburn shopping/15 minutes to Norway-Paris area and all it's offerings including swimming at Norway Lake Park. Don't miss seeing this lovely home and setting. Showings begin May 25.
Location
State ME
County Oxford
Zoning None
Rooms
Basement Walk-Out Access, Finished, Full, Interior Entry
Primary Bedroom Level Second
Bedroom 2 Second
Bedroom 3 Second
Living Room First
Dining Room First
Kitchen First
Family Room Basement
Interior
Interior Features Shower, Storage, Primary Bedroom w/Bath
Heating Stove, Multi-Zones, Hot Water, Baseboard
Cooling None
Fireplace No
Appliance Washer, Refrigerator, Microwave, Electric Range, Dryer, Dishwasher
Laundry Laundry - 1st Floor, Main Level
Exterior
Garage 5 - 10 Spaces, Gravel, On Site, Garage Door Opener, Inside Entrance
Garage Spaces 3.0
Waterfront No
View Y/N Yes
View Fields, Trees/Woods
Roof Type Pitched,Shingle
Street Surface Paved
Porch Deck, Porch
Parking Type 5 - 10 Spaces, Gravel, On Site, Garage Door Opener, Inside Entrance
Garage Yes
Building
Lot Description Agriculture, Level, Open Lot, Rolling Slope, Landscaped, Wooded, Pasture, Near Golf Course, Rural
Foundation Concrete Perimeter
Sewer Private Sewer, Septic Design Available, Septic Existing on Site
Water Private, Well
Architectural Style Cape
Structure Type Vinyl Siding,Wood Frame
Schools
School District Rsu 17/Msad 17
Others
Restrictions Unknown
Energy Description Wood, Oil
Financing VA
Read Less Info
Want to know what your home might be worth? Contact us for a FREE valuation!

Our team is ready to help you sell your home for the highest possible price ASAP

GET MORE INFORMATION

Paul Rondeau
Broker Associate | License ID: BA923327
Broker Associate License ID: BA923327



