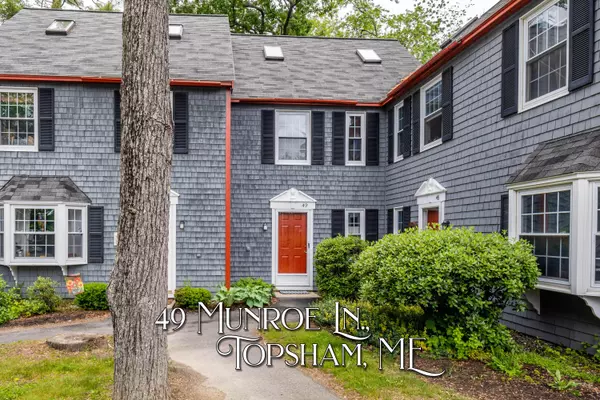Bought with Gallant Real Estate
For more information regarding the value of a property, please contact us for a free consultation.
Key Details
Sold Price $251,000
Property Type Residential
Sub Type Condominium
Listing Status Sold
Square Footage 1,104 sqft
Subdivision Merrymeeting Commons
MLS Listing ID 1562778
Sold Date 07/06/23
Style Townhouse
Bedrooms 2
Full Baths 1
Half Baths 1
HOA Fees $280/mo
HOA Y/N Yes
Abv Grd Liv Area 1,104
Originating Board Maine Listings
Year Built 1983
Annual Tax Amount $2,783
Tax Year 2022
Property Description
Conveniently located this updated Townhouse will draw immediate attention. Walk into the updated first-floor living space with a living room open to an eat-in kitchen. The kitchen is recently updated with cabinets, countertops, appliances, and electrical. An oversized slider overlooks the back patio. A perfect spot to relax and enjoy the outdoors. The unit comes with an additional outdoor storage closet conveniently located off the patio. The first floor has an updated half-bathroom. The kitchen has a pantry closet an oversized sink and a garage disposal. The additional cabinets provide plenty of space for storage and cooking. The first floor has an efficient propane monitor and electric hot water heater located in the rear of the coat closet.. All new flooring on first and second floors and third-floor loft. The second floor offers a spacious updated full bath and laundry that stays with the sale. The second floor offers 2 bedrooms with good size closets. The primary bedroom has a cathedral ceiling with steps to a third-floor loft room. The loft offers eve storage for totes. The entire property has updated light fixtures. From the moment you walk through the front door, you will feel at home. This condo has been loved and taken care of and updated stylishly for you already. There is nothing left for you to do but move in. The custom window treatments in the bedrooms will stay with the sale.
Location
State ME
County Sagadahoc
Zoning Residential
Direction Main street to Rte 201 to Munroe Lane to property on your right #49
Rooms
Basement Not Applicable
Primary Bedroom Level Second
Bedroom 2 Second
Living Room First
Kitchen First Island, Pantry2
Interior
Interior Features Pantry, Storage
Heating Multi-Zones, Direct Vent Heater
Cooling None
Fireplace No
Appliance Washer, Refrigerator, Microwave, Electric Range, Dryer, Disposal, Dishwasher
Laundry Washer Hookup
Exterior
Garage Paved, Common, On Site
Waterfront No
View Y/N No
Roof Type Shingle
Parking Type Paved, Common, On Site
Garage No
Building
Lot Description Level, Open Lot, Sidewalks, Landscaped, Intown, Near Golf Course, Near Shopping, Near Turnpike/Interstate, Near Town, Neighborhood
Foundation Slab
Sewer Public Sewer
Water Public
Architectural Style Townhouse
Structure Type Shingle Siding,Wood Frame
Others
HOA Fee Include 280.0
Restrictions Yes
Energy Description Propane, Electric
Financing Cash
Read Less Info
Want to know what your home might be worth? Contact us for a FREE valuation!

Our team is ready to help you sell your home for the highest possible price ASAP

GET MORE INFORMATION

Paul Rondeau
Broker Associate | License ID: BA923327
Broker Associate License ID: BA923327



