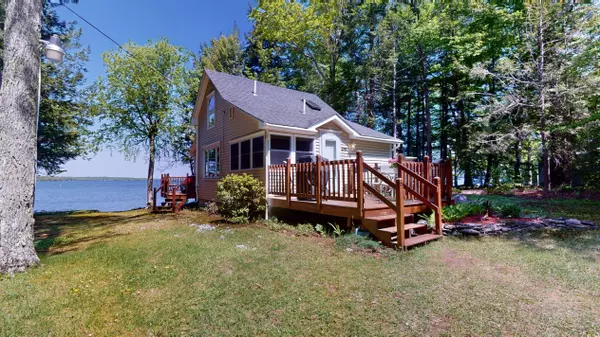Bought with Vallee Harwood & Blouin Real Estate
For more information regarding the value of a property, please contact us for a free consultation.
Key Details
Sold Price $418,000
Property Type Residential
Sub Type Single Family Residence
Listing Status Sold
Square Footage 940 sqft
MLS Listing ID 1559994
Sold Date 06/29/23
Style Camp,Cottage
Bedrooms 1
Full Baths 1
Half Baths 1
HOA Y/N No
Abv Grd Liv Area 940
Originating Board Maine Listings
Year Built 1942
Annual Tax Amount $2,946
Tax Year 2022
Lot Size 0.900 Acres
Acres 0.9
Property Description
Escape to your lakeside sanctuary! This remarkable property boasts 75 feet of waterfront on scenic Sebasticook Lake. Tucked away at the end of a serene dead-end camp road, this well-maintained home offers privacy and tranquility. A spacious detached two-car garage provides ample storage, with finished space above including an office and storage area. Inside the main house, a cozy living room showcases panoramic lake views. This home has been impeccably cared for and is suitable for year-round living. A separate seasonal guest house with electricity and electric baseboard heating adds versatility and charm, ideal for hosting visitors or pursuing artistic endeavors. Sebasticook Lake is renowned for its excellent fishing, particularly bass. Within a 15-minute drive, you'll find grocery stores, a golf course, and town amenities, ensuring convenience without sacrificing the peaceful ambiance. Don't miss out on this slice of lakeside paradise. Embrace the tranquility, natural beauty, and endless possibilities this property offers. Schedule a private viewing today and start living your waterfront dreams!
Location
State ME
County Penobscot
Zoning Shoreland
Direction From ME-7 N, continue straight onto Stetson Rd., turn left onto Old Bangor Rd., turn right onto Hart St., property will be on the right.
Body of Water Sebasticook
Rooms
Basement Crawl Space, Exterior Only
Master Bedroom Second 13.36X10.55
Living Room First 9.4X15.28
Kitchen First 15.87X13.23
Interior
Interior Features In-Law Floorplan, Primary Bedroom w/Bath
Heating Other, Direct Vent Heater, Baseboard
Cooling A/C Units, Multi Units
Fireplace No
Appliance Washer, Refrigerator, Microwave, Electric Range, Dryer, Dishwasher
Laundry Laundry - 1st Floor, Main Level
Exterior
Garage 1 - 4 Spaces, Gravel, Garage Door Opener, Detached, Storage
Garage Spaces 2.0
Waterfront Yes
Waterfront Description Lake
View Y/N Yes
View Scenic
Roof Type Shingle
Street Surface Gravel
Porch Deck
Parking Type 1 - 4 Spaces, Gravel, Garage Door Opener, Detached, Storage
Garage Yes
Building
Lot Description Level, Open Lot, Right of Way, Near Turnpike/Interstate, Near Town
Foundation Concrete Perimeter, Slab
Sewer Private Sewer, Septic Existing on Site
Water Private, Well
Architectural Style Camp, Cottage
Structure Type Vinyl Siding,Wood Frame
Others
Energy Description K-1Kerosene, Electric
Financing Conventional
Read Less Info
Want to know what your home might be worth? Contact us for a FREE valuation!

Our team is ready to help you sell your home for the highest possible price ASAP

GET MORE INFORMATION

Paul Rondeau
Broker Associate | License ID: BA923327
Broker Associate License ID: BA923327



