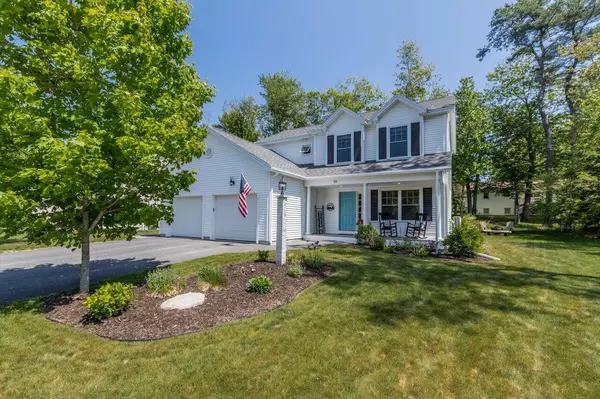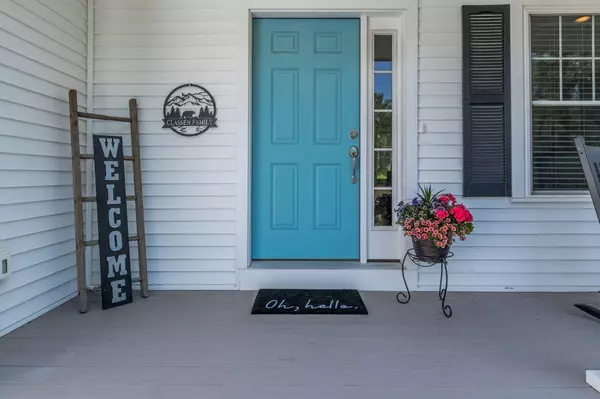Bought with RE/MAX Riverside
For more information regarding the value of a property, please contact us for a free consultation.
Key Details
Sold Price $660,000
Property Type Residential
Sub Type Single Family Residence
Listing Status Sold
Square Footage 2,111 sqft
Subdivision Mallett Woods Subdivision
MLS Listing ID 1560765
Sold Date 06/29/23
Style Colonial
Bedrooms 3
Full Baths 2
Half Baths 1
HOA Fees $22/ann
HOA Y/N Yes
Abv Grd Liv Area 1,711
Originating Board Maine Listings
Year Built 2018
Annual Tax Amount $6,720
Tax Year 2023
Lot Size 0.360 Acres
Acres 0.36
Property Description
Welcome to this charming colonial style home in Topsham! Open concept living, hardwood floors, custom cabinetry, and a fireplace create an elegant and inviting atmosphere. The primary bedroom suite, two additional bedrooms, and laundry on the second floor provide convenience and comfort. Stay cool in the summer and cozy in the winter with energy-efficient heat pumps. The finished basement with a walk-out offers a versatile space for gatherings. Located close to lakes and beaches, this home is perfect for enjoying summer activities. Don't miss out on this wonderful opportunity! Schedule a showing today.
Open House Sunday June 4th from 1:00 to 3:00.
Location
State ME
County Sagadahoc
Zoning R1
Direction Mallet Drive, Topsham to right on Forest Glen Lane to #99 on right.
Rooms
Basement Walk-Out Access, Finished, Full, Partial, Doghouse, Interior Entry
Primary Bedroom Level Second
Bedroom 2 Second
Bedroom 3 Second
Living Room First
Dining Room First
Kitchen First
Family Room Basement
Interior
Interior Features Walk-in Closets, Pantry, Primary Bedroom w/Bath
Heating Multi-Zones, Hot Water, Heat Pump, Direct Vent Heater, Baseboard
Cooling Heat Pump
Fireplaces Number 1
Fireplace Yes
Appliance Refrigerator, Microwave, Gas Range, Disposal, Dishwasher
Laundry Upper Level
Exterior
Garage 5 - 10 Spaces, Paved, Inside Entrance
Garage Spaces 2.0
Waterfront No
View Y/N Yes
View Trees/Woods
Roof Type Shingle
Porch Deck, Patio, Porch
Parking Type 5 - 10 Spaces, Paved, Inside Entrance
Garage Yes
Building
Lot Description Level, Landscaped, Near Town, Neighborhood, Shopping Mall
Foundation Concrete Perimeter
Sewer Public Sewer
Water Public
Architectural Style Colonial
Structure Type Vinyl Siding,Wood Frame
Others
HOA Fee Include 269.0
Restrictions Yes
Energy Description Gas Natural, Electric
Green/Energy Cert Energy Star Certified
Financing Conventional
Read Less Info
Want to know what your home might be worth? Contact us for a FREE valuation!

Our team is ready to help you sell your home for the highest possible price ASAP

GET MORE INFORMATION

Paul Rondeau
Broker Associate | License ID: BA923327
Broker Associate License ID: BA923327



