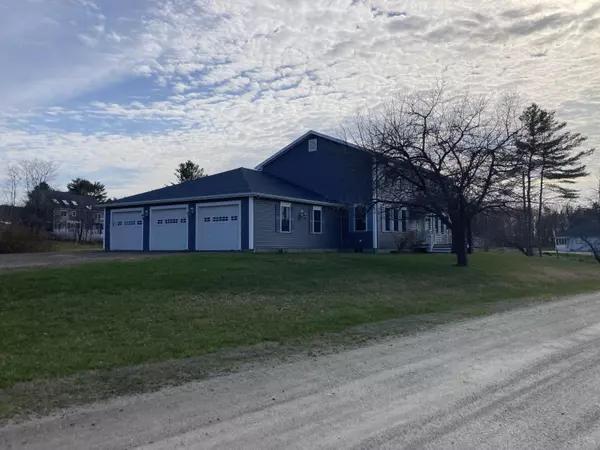Bought with The New England Real Estate Company, LLC
For more information regarding the value of a property, please contact us for a free consultation.
Key Details
Sold Price $600,000
Property Type Residential
Sub Type Single Family Residence
Listing Status Sold
Square Footage 3,000 sqft
MLS Listing ID 1556844
Sold Date 06/28/23
Style Contemporary
Bedrooms 4
Full Baths 3
HOA Y/N No
Abv Grd Liv Area 3,000
Originating Board Maine Listings
Year Built 2004
Annual Tax Amount $6,166
Tax Year 2022
Lot Size 1.020 Acres
Acres 1.02
Property Description
Welcome to this stunning 4 bedroom, 3 bathroom luxury home! As soon as you enter, you will be impressed by the grandeur and elegance of the open-concept living space. The high ceilings, recessed lighting, hardwood floors, and custom trim work create an inviting and luxurious atmosphere.
The gourmet kitchen is equipped with stainless steel appliances, including refrigerator, gas stove and dishwasher. The spacious countertops, tall cabinetry, and large peninsula make meal prep a breeze, while the dining area is perfect for hosting dinner parties.
The primary bedroom suite is a true retreat, featuring a large bathroom with a shower, dual vanities, and a large walk-in closet. The three additional bedrooms are spacious and well-appointed, each with its own closet and easy access to one of the two additional full bathrooms.
Other highlights of this luxury home include a family room (currently in use as a home office), a convenient upstairs laundry room, and a large three-car garage. The backyard oasis features a deck and plenty of space for outdoor entertaining.
This home also boasts breathtaking river and mountain views. Imagine waking up each morning to the stunning scenery right outside your window, or relaxing outdoors and taking in the panoramic views.
Located in a desirable neighborhood, this luxury home is close to schools, shopping, dining, and entertainment options. Don't miss the opportunity to own this impressive and beautifully designed home!
Location
State ME
County Knox
Zoning R-2
Direction From Rt 1 Thomaston 2.2 Miles South on 131. Sylivias Way is on the right. House is on left.
Body of Water St George River
Rooms
Basement Full, Interior Entry
Master Bedroom Second
Bedroom 2 Second
Bedroom 3 Second
Bedroom 4 Second
Living Room First
Dining Room First
Kitchen First
Interior
Interior Features Walk-in Closets, Pantry, Primary Bedroom w/Bath
Heating Radiant, Multi-Zones, Hot Water
Cooling None
Fireplace No
Appliance Washer, Refrigerator, Microwave, Gas Range, Dryer, Dishwasher
Laundry Upper Level
Exterior
Garage 1 - 4 Spaces, Gravel, Garage Door Opener, Inside Entrance, Heated Garage
Garage Spaces 3.0
Waterfront No
Waterfront Description River
View Y/N Yes
View Mountain(s), Scenic
Roof Type Shingle
Street Surface Gravel
Porch Deck, Glass Enclosed
Parking Type 1 - 4 Spaces, Gravel, Garage Door Opener, Inside Entrance, Heated Garage
Garage Yes
Building
Lot Description Level, Wooded, Rural, Subdivided
Foundation Concrete Perimeter
Sewer Private Sewer, Septic Design Available
Water Private, Well
Architectural Style Contemporary
Structure Type Vinyl Siding,Wood Frame
Others
Energy Description Oil
Financing Cash
Read Less Info
Want to know what your home might be worth? Contact us for a FREE valuation!

Our team is ready to help you sell your home for the highest possible price ASAP

GET MORE INFORMATION

Paul Rondeau
Broker Associate | License ID: BA923327
Broker Associate License ID: BA923327



