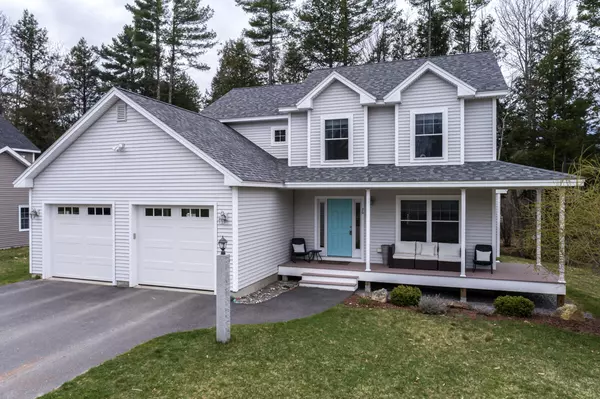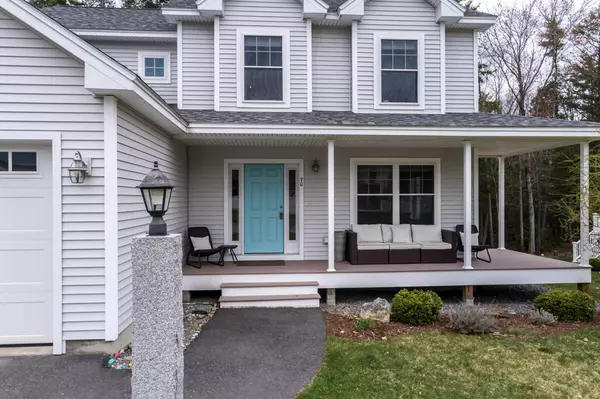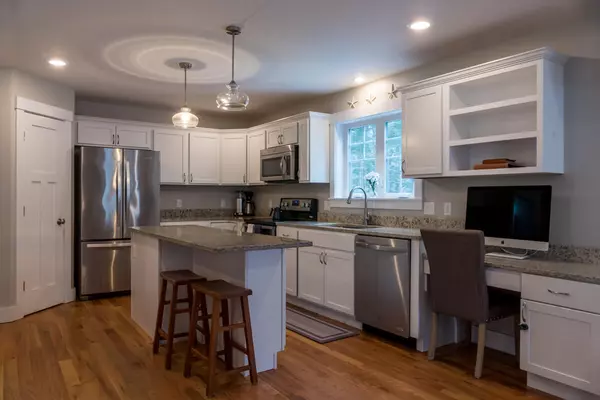Bought with Keller Williams Realty
For more information regarding the value of a property, please contact us for a free consultation.
Key Details
Sold Price $625,000
Property Type Residential
Sub Type Single Family Residence
Listing Status Sold
Square Footage 1,768 sqft
Subdivision Mallet Woods Homeowner'S Association
MLS Listing ID 1556676
Sold Date 06/28/23
Style Colonial
Bedrooms 3
Full Baths 2
Half Baths 1
HOA Fees $22/ann
HOA Y/N Yes
Abv Grd Liv Area 1,768
Originating Board Maine Listings
Year Built 2016
Annual Tax Amount $6,648
Tax Year 2022
Lot Size 0.290 Acres
Acres 0.29
Property Description
Incredible opportunity to become a homeowner at Mallett Woods! This highly energy-efficient home was built by John Libby Construction in 2016. Enjoy the abundant natural light of the open concept first floor, offering hardwood floors throughout, wood cabinets, granite countertops, large living room with gas fireplace, and a large dining area. The front door leads out to a covered farmers porch and door off the kitchen leads to a composite deck overlooking a private back yard. Upstairs are the primary suite with bath and walk-in closet, two additional large bedrooms, bathroom, and laundry. The basement is bone dry and could easily be finished to add more living space if desired. Enjoy town maintained public roads on a dead-end street with public water and sewer. Only 40-45 minutes to Portland Jetport and several beaches and lakes for summer fun! See it soon.
Location
State ME
County Sagadahoc
Zoning R1
Direction Mallet Drive Topsham to MaryAnne to Right on Forest Glen. Property on Left. Sign on property.
Rooms
Basement Full, Exterior Entry, Bulkhead, Interior Entry
Primary Bedroom Level Second
Master Bedroom Second
Bedroom 2 Second
Living Room First
Dining Room First Dining Area
Kitchen First
Interior
Interior Features Bathtub, Primary Bedroom w/Bath
Heating Other, Multi-Zones, Heat Pump
Cooling Heat Pump
Fireplaces Number 1
Fireplace Yes
Appliance Refrigerator, Electric Range, Dishwasher
Laundry Upper Level
Exterior
Garage 1 - 4 Spaces, Paved, Garage Door Opener
Garage Spaces 2.0
Waterfront No
View Y/N Yes
View Trees/Woods
Roof Type Shingle
Porch Deck, Porch
Parking Type 1 - 4 Spaces, Paved, Garage Door Opener
Garage Yes
Building
Lot Description Landscaped, Wooded, Near Turnpike/Interstate, Near Town, Neighborhood, Subdivided
Foundation Concrete Perimeter
Sewer Public Sewer
Water Public
Architectural Style Colonial
Structure Type Vinyl Siding,Wood Frame
Others
HOA Fee Include 269.0
Energy Description Propane, Electric
Financing Conventional
Read Less Info
Want to know what your home might be worth? Contact us for a FREE valuation!

Our team is ready to help you sell your home for the highest possible price ASAP

GET MORE INFORMATION

Paul Rondeau
Broker Associate | License ID: BA923327
Broker Associate License ID: BA923327



