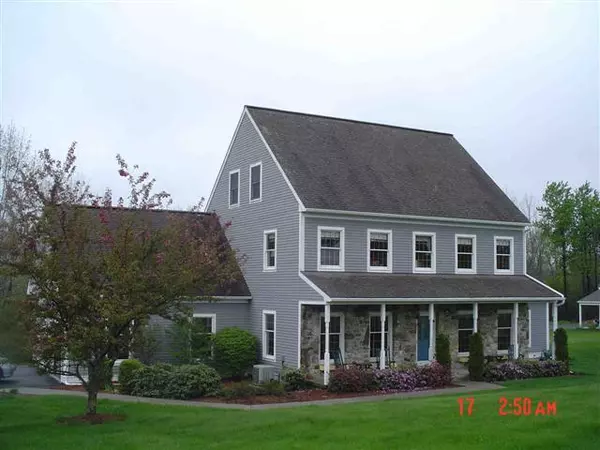Bought with Homestead Realty
For more information regarding the value of a property, please contact us for a free consultation.
Key Details
Sold Price $699,000
Property Type Residential
Sub Type Single Family Residence
Listing Status Sold
Square Footage 4,000 sqft
MLS Listing ID 1563620
Sold Date 06/28/23
Style Colonial
Bedrooms 5
Full Baths 3
Half Baths 2
HOA Y/N No
Abv Grd Liv Area 3,324
Originating Board Maine Listings
Year Built 1988
Annual Tax Amount $8,384
Tax Year 2022
Lot Size 8.360 Acres
Acres 8.36
Property Description
What a home! Spacious & gracious describe this 4000 sq ft home. So many updates in past 3 years: new flooring, all new lighting, new garage doors, some new appliances, new roof & skylight and colors throughout & more! spacious kitchen w/huge breakfast bar, granite counters, double ovens, opens to eat-in dining area w/slides to large deck overlooking in-ground heated pool. Family room w/fieldstone fireplace w/propane insert & ceiling fans make a wonderful place to relax at the end of the day, formal dining room w/stunning new floors & first floor bedroom or den. Second story offers roomy primary bedroom w/ensuite tile bath and walk-in closet, 2 guest rooms and full tiled bath complete this level. Third floor has 2 additional bedroom/or at home quiet work space and full bath. EXTRAS: Theater room complete w/remote screen & digital movie projector, exercise room w/equipment,. Detached heated barn w/bar and keg set up, half bath. 2nd Story office space perfect for entertainment or hobbies. Covered porches, firepit, access to kayaking & skating on Kezar Pond! So much to offer you will be delighted. Come look!
Location
State ME
County Kennebec
Zoning Residential
Direction From Route 202 in Winthrop turn onto Winthrop Center Road. Left on Wedgewood. Driveway on Right. See sign.
Body of Water Kezar
Rooms
Family Room SunkenRaised, Cathedral Ceiling, Built-Ins, Wood Burning Fireplace
Basement Walk-Out Access, Finished, Full, Unfinished
Primary Bedroom Level Second
Master Bedroom Second
Bedroom 2 Second
Bedroom 3 Third
Living Room First
Dining Room First Formal, Dining Area
Kitchen First Island, Pantry2, Eat-in Kitchen
Family Room First
Interior
Interior Features Walk-in Closets, Bathtub, Other, Pantry, Shower, Storage, Primary Bedroom w/Bath
Heating Multi-Zones, Hot Water, Baseboard
Cooling Central Air
Fireplaces Number 1
Fireplace Yes
Appliance Washer, Wall Oven, Refrigerator, Microwave, Electric Range, Dryer, Dishwasher, Cooktop
Laundry Built-Ins, Laundry - 1st Floor, Main Level
Exterior
Garage 11 - 20 Spaces, Paved, On Site, Garage Door Opener, Inside Entrance, Heated Garage
Garage Spaces 6.0
Pool In Ground
Waterfront Yes
Waterfront Description Pond
View Y/N Yes
View Fields, Scenic, Trees/Woods
Roof Type Shingle
Street Surface Paved
Porch Deck, Patio, Porch
Parking Type 11 - 20 Spaces, Paved, On Site, Garage Door Opener, Inside Entrance, Heated Garage
Garage Yes
Building
Lot Description Level, Open Lot, Right of Way, Landscaped, Wooded, Near Golf Course, Near Public Beach, Near Shopping, Near Turnpike/Interstate, Neighborhood
Foundation Concrete Perimeter
Sewer Private Sewer, Septic Existing on Site
Water Private, Well
Architectural Style Colonial
Structure Type Wood Siding,Wood Frame
Schools
School District Winthrop Public Schools
Others
Restrictions Unknown
Energy Description Propane, Oil
Financing Cash
Read Less Info
Want to know what your home might be worth? Contact us for a FREE valuation!

Our team is ready to help you sell your home for the highest possible price ASAP

GET MORE INFORMATION

Paul Rondeau
Broker Associate | License ID: BA923327
Broker Associate License ID: BA923327

