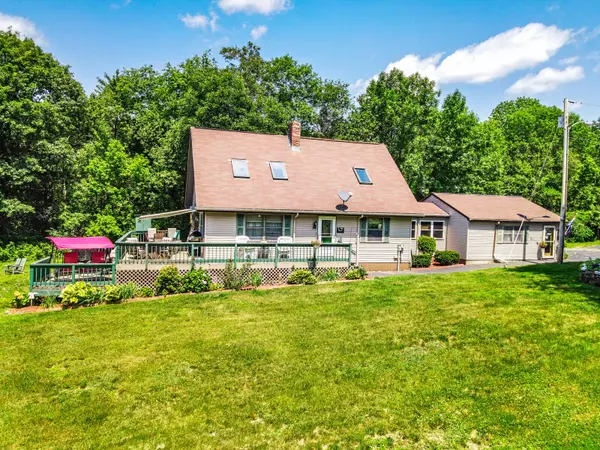Bought with Sprague & Curtis Real Estate
For more information regarding the value of a property, please contact us for a free consultation.
Key Details
Sold Price $465,000
Property Type Residential
Sub Type Single Family Residence
Listing Status Sold
Square Footage 3,710 sqft
MLS Listing ID 1555392
Sold Date 06/23/23
Style Contemporary,Cape
Bedrooms 3
Full Baths 4
HOA Y/N No
Abv Grd Liv Area 2,702
Originating Board Maine Listings
Year Built 1984
Annual Tax Amount $5,309
Tax Year 2022
Lot Size 5.750 Acres
Acres 5.75
Property Description
Beautiful Solid Contemporary with surprising privacy, 5.75 AC & 890' of river frontage on this dead end location! 3710F - Cathedral ceiling and plenty of natural light in the living room offers a Jotul wood stove and air conditioning. Sliding glass door takes you to a large deck to enjoy the secluded backyard, with an awning for shade. Updated kitchen offers abundant cabinets, a breakfast bar and newer appliances. Large first floor bedroom suite with cathedral ceiling, walk-in closet, chandelier and heat pump. Another full bath with laundry on the 1st floor, second bedroom or office. The second floor offers a large bedroom and full private bath. Hardwood floors, ceramic tile, 4 full bathrooms.
Front store can be converted to a in-law apartment, has heat and full bath. Zoned accordingly. There is also a large finished basement that makes a great family room. The two story -3 bay garage is insulated, heated, wired and plumbed. Small barn for a few animals or gardening, trails to the riverfront, truly a piece of heaven! Lots to offer- 2 miles to I95, hospital and shopping. Come take a look!
Location
State ME
County Kennebec
Zoning PD2
Direction From the Cony rotary, take Bangor St. to Riverside Drive- 2.1 miles. Take left onto Hummingbird Lane. Property is straight ahead.
Body of Water Kennebec
Rooms
Basement Finished, Full, Interior Entry
Primary Bedroom Level First
Bedroom 2 First
Bedroom 3 Second
Living Room First
Dining Room First Cathedral Ceiling, Informal
Kitchen First Cathedral Ceiling6, Pantry2
Family Room Basement
Interior
Interior Features Walk-in Closets, 1st Floor Primary Bedroom w/Bath
Heating Stove, Heat Pump, Forced Air
Cooling Heat Pump
Fireplace No
Appliance Washer, Refrigerator, Microwave, Electric Range, Dryer, Dishwasher
Laundry Laundry - 1st Floor, Main Level
Exterior
Garage Paved, Off Site, Detached, Storage
Garage Spaces 3.0
Waterfront Yes
Waterfront Description River
View Y/N No
Roof Type Shingle
Street Surface Paved
Porch Deck
Parking Type Paved, Off Site, Detached, Storage
Garage Yes
Building
Lot Description Level, Open Lot, Right of Way, Wooded, Near Shopping, Near Turnpike/Interstate
Foundation Concrete Perimeter
Sewer Private Sewer
Water Private
Architectural Style Contemporary, Cape
Structure Type Vinyl Siding,Wood Frame
Others
Restrictions Unknown
Energy Description Wood, Oil, Electric
Financing Conventional
Read Less Info
Want to know what your home might be worth? Contact us for a FREE valuation!

Our team is ready to help you sell your home for the highest possible price ASAP

GET MORE INFORMATION

Paul Rondeau
Broker Associate | License ID: BA923327
Broker Associate License ID: BA923327



