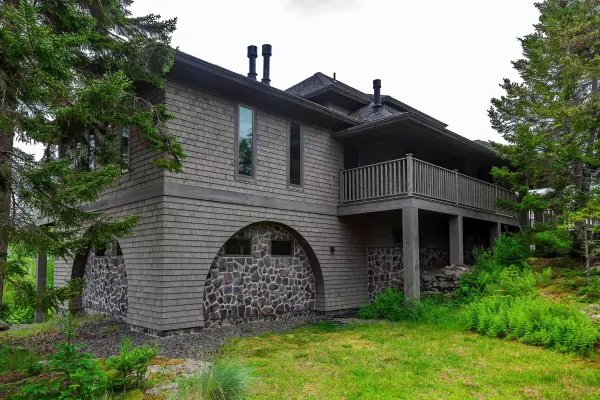Bought with Pack Maynard and Associates
For more information regarding the value of a property, please contact us for a free consultation.
Key Details
Sold Price $975,000
Property Type Residential
Sub Type Single Family Residence
Listing Status Sold
Square Footage 4,975 sqft
MLS Listing ID 1538635
Sold Date 06/22/23
Style Contemporary
Bedrooms 3
Full Baths 3
Half Baths 1
HOA Fees $62/ann
HOA Y/N Yes
Abv Grd Liv Area 4,975
Originating Board Maine Listings
Year Built 2005
Annual Tax Amount $7,038
Tax Year 2022
Lot Size 16.700 Acres
Acres 16.7
Property Description
Architecturally designed home in an exclusive subdivision on Cape Rosier! Built by one of the finest builders in the area, this home is privately sited in the natural surroundings on 16.7 acres with scenic views of the Islands. There is a deeded shared common lot that allows for waterfront access on Ames Cove. A beautiful sand beach tucked in between the ledges. The contemporary home offers 3 bedrooms, 4 baths, exceptional craftsmanship, expansive views, privacy, and a 25x8 indoor exercise pool, elevator, and is handicapped accessible. This beautifully crafted home has a large kitchen with a walk-in pantry, custom built counter, and 11 propane fireplaces throughout the home. And as a bonus, offers a 30 x 40 three story barn with living quarters, bedrooms, baths, and kitchen. A lovely place to house the guests. If you enjoy little to no traffic, ocean breezes, wildlife, and birds singing, this is a must-see property, priced to sell!
Location
State ME
County Hancock
Zoning rural
Direction At the end of the Cape Rosier Road, bear left onto Weir Cove Road, drive approximately 3 miles, you'll pass Bakeman's Beach, Take the next left onto Ames Cove. Property is approx. 1.5 miles on the right. Mailbox 271 is across from the driveway. No sign.
Body of Water East Penobscot Bay
Rooms
Basement Walk-Out Access, Daylight, Finished, Full
Master Bedroom First
Bedroom 2 Second
Bedroom 3 Basement
Living Room First
Dining Room First
Kitchen First
Interior
Interior Features Walk-in Closets, Elevator Passenger, 1st Floor Primary Bedroom w/Bath, Bathtub, Pantry, Primary Bedroom w/Bath
Heating Multi-Zones, Direct Vent Heater
Cooling None
Fireplaces Number 11
Fireplace Yes
Appliance Washer, Wall Oven, Refrigerator, Gas Range, Dryer, Dishwasher, Cooktop
Laundry Laundry - 1st Floor, Main Level
Exterior
Garage 11 - 20 Spaces, Gravel, On Site, Inside Entrance, Heated Garage
Garage Spaces 2.0
Waterfront Yes
Waterfront Description Cove,Ocean
View Y/N Yes
View Fields, Scenic
Roof Type Fiberglass,Shingle
Street Surface Gravel
Accessibility 36 - 48 Inch Halls, 48+ Inch Halls, Elevator/Chair Lift, Level Entry, Accessible Approach with Ramp
Porch Deck
Road Frontage Private
Parking Type 11 - 20 Spaces, Gravel, On Site, Inside Entrance, Heated Garage
Garage Yes
Building
Lot Description Level, Right of Way, Rolling Slope, Landscaped, Wooded, Pasture, Interior Lot, Near Public Beach, Rural, Subdivided
Foundation Concrete Perimeter
Sewer Private Sewer, Septic Existing on Site
Water Private, Well
Architectural Style Contemporary
Structure Type Wood Siding,Shingle Siding,Wood Frame
Others
HOA Fee Include 750.0
Restrictions Yes
Security Features Security System
Energy Description Propane, Gas Bottled
Financing Cash
Read Less Info
Want to know what your home might be worth? Contact us for a FREE valuation!

Our team is ready to help you sell your home for the highest possible price ASAP

GET MORE INFORMATION

Paul Rondeau
Broker Associate | License ID: BA923327
Broker Associate License ID: BA923327



