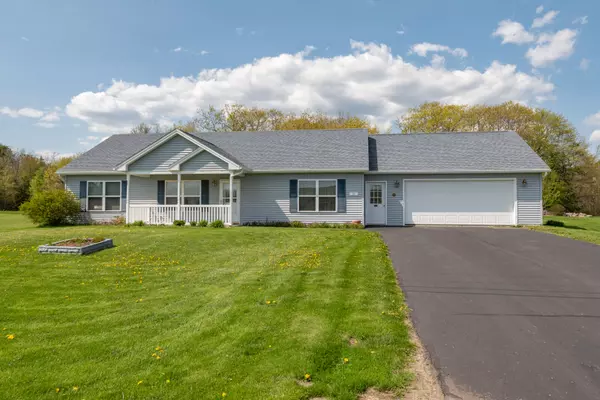Bought with Coldwell Banker Plourde Real Estate
For more information regarding the value of a property, please contact us for a free consultation.
Key Details
Sold Price $350,000
Property Type Residential
Sub Type Single Family Residence
Listing Status Sold
Square Footage 1,444 sqft
Subdivision Fieldstone Landing Association
MLS Listing ID 1558745
Sold Date 06/20/23
Style Ranch
Bedrooms 3
Full Baths 2
HOA Fees $50/mo
HOA Y/N Yes
Abv Grd Liv Area 1,444
Originating Board Maine Listings
Year Built 2010
Annual Tax Amount $3,139
Tax Year 2022
Lot Size 0.400 Acres
Acres 0.4
Property Description
Beautifully maintained home in Fieldstone Landing, a 55+ community close to shopping, golf courses, and dining, but in its own peaceful pretty spot! This home was the showcase home for the community and has several upgrades. Large open concept kitchen, dining, and living room with a wonderful sunroom off the main living area -- a favorite place to watch the wildlife in the backyard and abutting wooded area. Ceiling fans are in every room, although the home has a surprising way of remaining cool on its own. Laundry area has a sink and is conveniently placed with easy access from the primary bedroom as well as the kitchen. The kitchen is well laid out with counter seating and soft close drawers. Two additional rooms can be used as bedrooms, guest rooms, or office. This home has its own septic system designed for a 2 bedroom home. (Some in the association have shared leach fields.) The garage has plenty of space and a work area along the back wall. A stairway from the garage leads into an attic area. On-demand generator is included.
Location
State ME
County Kennebec
Zoning Residential
Direction GPS friendly. Off KMD, turn onto Shores Road which becomes Fieldstone Drive. Continue to drive to Fieldstone Landing. The 11 Fieldstone Drive property will be on the right.
Rooms
Basement Not Applicable
Master Bedroom First
Bedroom 2 First
Bedroom 3 First
Living Room First
Dining Room First
Kitchen First
Interior
Interior Features 1st Floor Bedroom, 1st Floor Primary Bedroom w/Bath, Attic, Bathtub, One-Floor Living, Other, Shower, Primary Bedroom w/Bath
Heating Radiant, Hot Water
Cooling None
Fireplace No
Appliance Washer, Refrigerator, Microwave, Gas Range, Dryer, Dishwasher
Laundry Laundry - 1st Floor, Main Level
Exterior
Garage 1 - 4 Spaces, Paved, Garage Door Opener, Inside Entrance, On Street
Garage Spaces 2.0
Waterfront No
View Y/N Yes
View Fields, Trees/Woods
Roof Type Shingle
Street Surface Paved
Accessibility 32 - 36 Inch Doors, Level Entry, Other Bath Modifications
Porch Glass Enclosed, Patio, Porch
Road Frontage Private
Parking Type 1 - 4 Spaces, Paved, Garage Door Opener, Inside Entrance, On Street
Garage Yes
Building
Lot Description Level, Open Lot, Wooded, Abuts Conservation, Near Golf Course, Near Shopping, Near Turnpike/Interstate, Near Town, Neighborhood, Subdivided
Foundation Concrete Perimeter, Slab
Sewer Septic Design Available, Septic Existing on Site
Water Private
Architectural Style Ranch
Structure Type Vinyl Siding,Wood Frame
Schools
School District Rsu 18
Others
HOA Fee Include 50.0
Restrictions Yes
Energy Description Propane
Financing Cash
Read Less Info
Want to know what your home might be worth? Contact us for a FREE valuation!

Our team is ready to help you sell your home for the highest possible price ASAP

GET MORE INFORMATION

Paul Rondeau
Broker Associate | License ID: BA923327
Broker Associate License ID: BA923327



