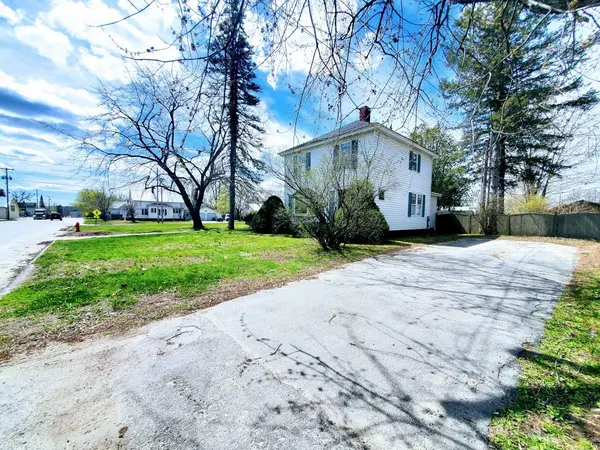Bought with Sprague & Curtis Real Estate
For more information regarding the value of a property, please contact us for a free consultation.
Key Details
Sold Price $240,000
Property Type Residential
Sub Type Single Family Residence
Listing Status Sold
Square Footage 1,619 sqft
MLS Listing ID 1557541
Sold Date 06/16/23
Style Federal
Bedrooms 3
Full Baths 1
HOA Y/N No
Abv Grd Liv Area 1,619
Originating Board Maine Listings
Year Built 1915
Annual Tax Amount $1,540
Tax Year 2022
Lot Size 0.360 Acres
Acres 0.36
Property Description
12640- This house is waiting for its next owner to love it and make their own memories here! A lovely turn-key Federal style home, featuring a hipped roof, custom wood paneled family room, and a fabulous .33 acre intown corner lot, located near Walmart, schools and restaurants. This property is perfect both inside and out for gathering with friends and family. Enjoy cooking and sharing the open dine-in kitchen, with a large pantry and sliding doors overlooking the private back yard patio, great for summer grilling. The sunny dining room connects to a huge 12' x 23' living room and serene den with a decorative fireplace, and there are wood floors under that carpet! Upstairs, there are three bright bedrooms and a full bath. The basement is clean and dry, with a work bench and plenty of storage. There's also a detached two car garage for vehicles and yard equipment. Must-see property, just 5 minutes to shopping, restaurants, and the nearest hospital. Skowhegan is quickly becoming a destination spot for outdoor recreation, located only 25 minutes to Interstate 95. Large enough to have a movie cinema, nearby golf and mini-golf, drive-in theater, a trampoline park, pet store, a hospital, and two Dunkin Donuts. Small enough that neighbors will strike up a conversation when they see you at the beautiful public park, or while waiting in line at the fabulous local bakery. OPEN HOUSE: Saturday, May 6, 2023 9am-11am.
Location
State ME
County Somerset
Zoning residential
Rooms
Basement Brick/Mortar, Crawl Space, Partial, Interior Entry, Unfinished
Master Bedroom Second 7.0X13.0
Bedroom 2 Second 11.5X13.0
Bedroom 3 Second 12.0X13.0
Living Room First 12.0X23.0
Dining Room First 11.5X13.0
Kitchen First 20.5X13.0
Interior
Interior Features Attic, Bathtub, Pantry, Shower, Storage
Heating Hot Water, Baseboard
Cooling None
Fireplace No
Appliance Washer, Refrigerator, Electric Range, Dryer, Dishwasher
Laundry Laundry - 1st Floor, Main Level
Exterior
Garage 1 - 4 Spaces, Concrete, Other, Detached
Garage Spaces 2.0
Fence Fenced
Waterfront No
View Y/N No
Roof Type Metal,Shingle
Street Surface Paved
Porch Patio
Parking Type 1 - 4 Spaces, Concrete, Other, Detached
Garage Yes
Building
Lot Description Corner Lot, Level, Open Lot, Landscaped, Intown, Near Shopping, Neighborhood
Foundation Stone, Concrete Perimeter, Brick/Mortar
Sewer Public Sewer
Water Public
Architectural Style Federal
Structure Type Vinyl Siding,Wood Frame
Schools
School District Rsu 54/Msad 54
Others
Energy Description Oil
Read Less Info
Want to know what your home might be worth? Contact us for a FREE valuation!

Our team is ready to help you sell your home for the highest possible price ASAP

GET MORE INFORMATION

Paul Rondeau
Broker Associate | License ID: BA923327
Broker Associate License ID: BA923327



