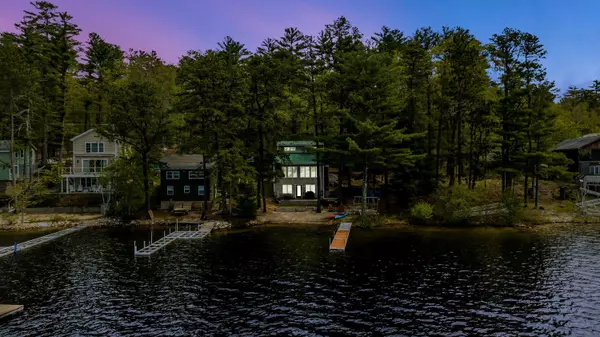Bought with Better Homes & Gardens Real Estate/The Masiello Group
For more information regarding the value of a property, please contact us for a free consultation.
Key Details
Sold Price $830,000
Property Type Residential
Sub Type Single Family Residence
Listing Status Sold
Square Footage 1,636 sqft
MLS Listing ID 1559170
Sold Date 06/15/23
Style Contemporary,Multi-Level,Saltbox
Bedrooms 4
Full Baths 2
HOA Y/N No
Abv Grd Liv Area 1,080
Originating Board Maine Listings
Year Built 1997
Annual Tax Amount $4,213
Tax Year 2022
Lot Size 0.340 Acres
Acres 0.34
Property Description
WHAT A SPOT - on crystal clear Square Pond to make some new memories! A few steps from the deck onto the dock or sandy swimming on the beach. This 4-bedroom (septic design for 2-bed) 2-bathroom camp has lots of gleaming knotty pine for a camp feel with many modern amenities. Open first floor plan offers living room with a vaulted ceiling and gorgeous stone fireplace as a focal point. The living room flows nicely to the kitchen with its circular bar an offers a kegerator, microwave, gas cook top, wine refrigerator and more! The laundry is also on this main level. Upstairs you'll find 2 bedrooms with a full bath. The lower level offers another living area, 2 additional bedrooms, another bath and a second kitchen area! Walk out this level onto your deck for picturesque views of this gorgeous lake with the mountains and sunsets! The location on the lake is superb and only 2 hours or less to Boston and 1 hour to N. Conway NH. Enjoy BBQ's, boating, swimming, paddle boarding, kayaking or perhaps just relaxing under the stars listening to loons this summer!
Location
State ME
County York
Zoning shoreland
Body of Water Square
Rooms
Basement Walk-Out Access, Finished, Full, Interior Entry
Master Bedroom Second
Bedroom 2 Second
Bedroom 3 Basement
Bedroom 4 Basement
Living Room First
Kitchen First Island, Eat-in Kitchen
Interior
Interior Features Furniture Included, Bathtub, Storage
Heating Direct Vent Heater, Baseboard
Cooling None
Fireplaces Number 1
Fireplace Yes
Appliance Washer, Trash Compactor, Refrigerator, Microwave, Electric Range, Dryer, Dishwasher, Cooktop
Laundry Laundry - 1st Floor, Main Level
Exterior
Garage 5 - 10 Spaces, Gravel, On Site
Waterfront Yes
Waterfront Description Pond
View Y/N Yes
View Scenic
Roof Type Metal
Street Surface Paved
Accessibility Level Entry
Porch Deck
Parking Type 5 - 10 Spaces, Gravel, On Site
Garage No
Building
Lot Description Open Lot, Rolling Slope, Wooded, Rural
Foundation Concrete Perimeter
Sewer Private Sewer, Septic Design Available, Septic Existing on Site
Water Private, Well
Architectural Style Contemporary, Multi-Level, Saltbox
Structure Type Wood Siding,Wood Frame
Schools
School District Rsu 57/Msad 57
Others
Restrictions Unknown
Energy Description Wood, Electric, Gas Bottled
Read Less Info
Want to know what your home might be worth? Contact us for a FREE valuation!

Our team is ready to help you sell your home for the highest possible price ASAP

GET MORE INFORMATION

Paul Rondeau
Broker Associate | License ID: BA923327
Broker Associate License ID: BA923327



