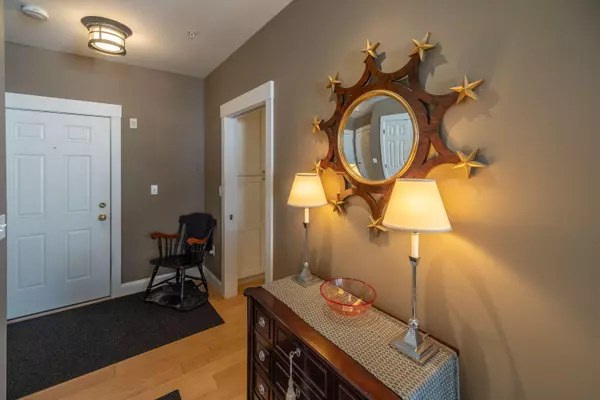Bought with Camden Real Estate Company
For more information regarding the value of a property, please contact us for a free consultation.
Key Details
Sold Price $815,000
Property Type Residential
Sub Type Condominium
Listing Status Sold
Square Footage 1,677 sqft
MLS Listing ID 1553346
Sold Date 06/12/23
Style Contemporary
Bedrooms 2
Full Baths 2
HOA Fees $718/mo
HOA Y/N Yes
Abv Grd Liv Area 1,677
Originating Board Maine Listings
Year Built 2006
Annual Tax Amount $6,905
Tax Year 2022
Lot Size 3.220 Acres
Acres 3.22
Property Description
Be a part of the remarkable village-vibe community in the heart of highly sought-after Mid-Coast Camden Maine. Rich with history, this repurposed, 30-unit condominium Knox Mill building combines with contemporary architecture giving way to high ceilings, skylights and a unique, private to the unit, rooftop deck directly accessed from inside the unit itself. Current owner renovations include an new office, new stair access to the rooftop deck, a new kitchen layout, pantry and bar area and, improved access for a private guest suite. Secure underground parking with direct building access and designated parking, elevator and first floor year round bar and restaurant at your finger tips. Dedicated storage space for personal items, kayaks and bikes. Offering only one of three private rooftop decks in the association, you can enjoy your morning coffee or evening cocktails with elevated view to Mt Battie and the Bay! Combined convenience of contemporary condominium living with a sea-side, small town style.
Location
State ME
County Knox
Zoning res
Direction Downtown Camden Village
Body of Water Megunticook
Rooms
Basement Partial, Not Applicable
Primary Bedroom Level First
Bedroom 2 First
Living Room First
Dining Room First
Kitchen First
Interior
Interior Features Elevator Passenger, 1st Floor Bedroom, 1st Floor Primary Bedroom w/Bath, One-Floor Living
Heating Forced Air
Cooling Central Air
Fireplaces Number 1
Fireplace Yes
Appliance Washer, Refrigerator, Gas Range, Dryer, Dishwasher
Laundry Laundry - 1st Floor, Main Level
Exterior
Garage 21+ Spaces, Paved, Common, On Site, Garage Door Opener, Inside Entrance, Underground
Garage Spaces 2.0
Waterfront Yes
Waterfront Description River
View Y/N Yes
View Mountain(s), Scenic
Roof Type Flat,Membrane
Street Surface Paved
Porch Deck
Parking Type 21+ Spaces, Paved, Common, On Site, Garage Door Opener, Inside Entrance, Underground
Garage Yes
Building
Lot Description Level, Open Lot, Sidewalks, Landscaped, Intown, Near Public Beach, Near Shopping, Neighborhood
Foundation Concrete Perimeter
Sewer Public Sewer
Water Public
Architectural Style Contemporary
Structure Type Clapboard,Other,Steel Frame,Wood Frame
Schools
School District Five Town Csd
Others
HOA Fee Include 718.0
Energy Description Propane, Electric
Financing Cash
Read Less Info
Want to know what your home might be worth? Contact us for a FREE valuation!

Our team is ready to help you sell your home for the highest possible price ASAP

GET MORE INFORMATION

Paul Rondeau
Broker Associate | License ID: BA923327
Broker Associate License ID: BA923327



