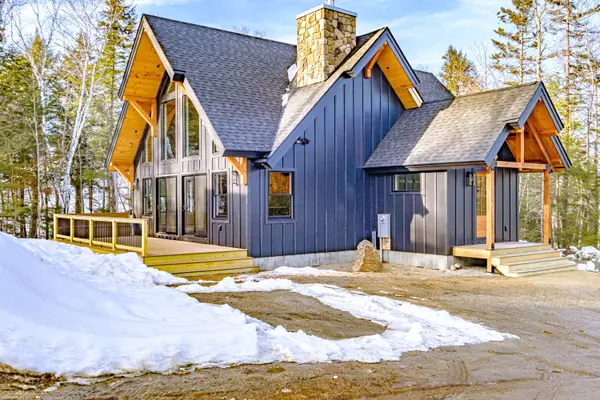Bought with Sally Harkins & Co Real Estate
For more information regarding the value of a property, please contact us for a free consultation.
Key Details
Sold Price $1,835,000
Property Type Residential
Sub Type Single Family Residence
Listing Status Sold
Square Footage 2,780 sqft
Subdivision Viking Village
MLS Listing ID 1553766
Sold Date 06/09/23
Style Chalet
Bedrooms 4
Full Baths 3
Half Baths 1
HOA Fees $83/ann
HOA Y/N Yes
Abv Grd Liv Area 1,716
Originating Board Maine Listings
Year Built 2022
Annual Tax Amount $2,043
Tax Year 2023
Lot Size 10,890 Sqft
Acres 0.25
Property Description
This gorgeous new home is steps from the slopes in Sunday River's original mountain village, known as Viking Village! This is the ultimate location for the die-hard skiers looking for first tracks or those seeking the flexible lifestyle of trailside living. Come and go as you please with no traffic complications or HOA restrictions. The rustic facade of this home gives way to an elegant interior complete with two en suite bedrooms with tiled baths and double vanities. Large open kitchen/dining/living area with gas fireplace, stone surround and rustic mantel. A well-appointed cook's kitchen with marbled granite and brick backsplash. Eye catching organic engineered hardwood floors throughout the first and second floors with brick tiles in baths. Home has two mudrooms offering whitewashed brick flooring, hooks and gear storage. Two additional bedrooms and a second living area fill the basement with another tiled bath and laundry room. Step out your back door to a covered deck complete with hot tub and the sounds of the babbling barker brook. Watch the fireworks and snowcats grooming the mountain or enjoy a walk to the Foggy Goggle for some refreshments. Home offers AC for hot summer days with mini-splits throughout in addition to a high efficiency central heating system. This is truly a stunning home that has been professionally designed and built. Furnishing packages available through Craft Smith Designs. Second coat of exterior stain to be done in the spring.
Location
State ME
County Oxford
Zoning residential
Direction From Barker MT Rd turn right onto Viking Village Rd. Second house on the left.
Body of Water Barker Brook
Rooms
Basement Walk-Out Access, Finished, Full, Interior Entry
Master Bedroom First
Bedroom 2 Second
Bedroom 3 Basement
Bedroom 4 Basement
Living Room First
Dining Room First
Kitchen First
Family Room Basement
Interior
Heating Hot Water, Heat Pump, Baseboard
Cooling Heat Pump
Fireplaces Number 1
Fireplace Yes
Exterior
Garage 1 - 4 Spaces, Gravel, On Site
Waterfront Yes
Waterfront Description Brook
View Y/N Yes
View Mountain(s)
Roof Type Shingle
Parking Type 1 - 4 Spaces, Gravel, On Site
Garage No
Building
Lot Description Neighborhood, Ski Resort, Subdivided
Foundation Concrete Perimeter
Sewer Private Sewer
Water Other
Architectural Style Chalet
Structure Type Wood Siding,Wood Frame
Others
HOA Fee Include 1000.0
Energy Description Propane
Financing Cash
Read Less Info
Want to know what your home might be worth? Contact us for a FREE valuation!

Our team is ready to help you sell your home for the highest possible price ASAP

GET MORE INFORMATION

Paul Rondeau
Broker Associate | License ID: BA923327
Broker Associate License ID: BA923327



