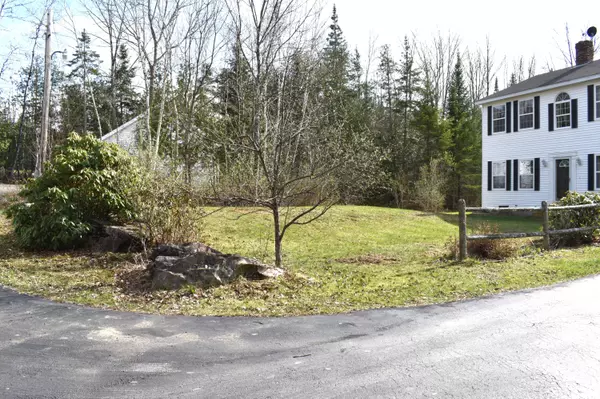Bought with Berkshire Hathaway HomeServices Northeast Real Estate
For more information regarding the value of a property, please contact us for a free consultation.
Key Details
Sold Price $419,900
Property Type Residential
Sub Type Single Family Residence
Listing Status Sold
Square Footage 2,114 sqft
MLS Listing ID 1557485
Sold Date 06/02/23
Style Colonial
Bedrooms 3
Full Baths 3
HOA Y/N No
Abv Grd Liv Area 2,114
Originating Board Maine Listings
Year Built 2006
Annual Tax Amount $4,704
Tax Year 2023
Lot Size 2.000 Acres
Acres 2.0
Property Description
Beautifully maintained Colonial home sits close to the Sebasticook Lake and convenient to I-95 and shopping. This Great home offers a covered porch leading to a multipurpose mudroom for greeting guest, storing coats and shoes, and a pleasant room to exit to and from the attached garage without going outside. A spacious home w/a well thought out floor plan which offers 3 full baths, one just as you enter the house through the mudroom and then on into the large kitchen w/an island and dining room w/lots of sunlight. There's plenty of room for entertaining or your own private spots to relax. The master suite offers a large closet and a master bath w/soaking tub as well as a shower. There is also a second full bath upstairs with laundry. No more carrying clothes upstairs! There's a full dry basement that also exits to the attached garage, a double flue chimney, an attached 2 bay garage with an upstairs and a second garage w/a second story and it sets away from the house with its own paved driveway. And, so much more! A great location w/easy access and close to the lake. Just the perfect spot to enjoy as a home or get away experience all the recreation the area has to offer as well.
Location
State ME
County Penobscot
Zoning Residential
Direction From Newport, head East on RT 2 Bear left onto the Old Bangor Road, Then left onto the Stetson Road, and the first left onto Kitchen Hill Road, house is on the left just after Drew Lane
Rooms
Basement Full, Interior Entry, Walk-Out Access, Unfinished
Primary Bedroom Level Second
Bedroom 2 Second
Living Room First
Dining Room First
Kitchen First Island, Pantry2
Family Room First
Interior
Interior Features Bathtub, Shower, Storage, Primary Bedroom w/Bath
Heating Stove, Hot Water, Heat Pump, Baseboard
Cooling Heat Pump
Fireplace No
Appliance Refrigerator, Microwave, Electric Range, Dishwasher
Laundry Upper Level, Washer Hookup
Exterior
Garage 5 - 10 Spaces, Paved, On Site, Detached, Storage
Garage Spaces 4.0
Waterfront No
View Y/N Yes
View Trees/Woods
Roof Type Metal,Shingle
Street Surface Paved
Porch Deck, Porch
Parking Type 5 - 10 Spaces, Paved, On Site, Detached, Storage
Garage Yes
Building
Lot Description Corner Lot, Level, Open Lot, Rolling Slope, Landscaped, Wooded, Near Public Beach, Near Shopping, Near Turnpike/Interstate, Near Town, Rural
Foundation Concrete Perimeter
Sewer Private Sewer, Septic Design Available, Septic Existing on Site
Water Private, Well
Architectural Style Colonial
Structure Type Vinyl Siding,Modular,Wood Frame
Schools
School District Rsu 19
Others
Restrictions Unknown
Energy Description Wood, Oil, Electric
Financing Conventional
Read Less Info
Want to know what your home might be worth? Contact us for a FREE valuation!

Our team is ready to help you sell your home for the highest possible price ASAP

GET MORE INFORMATION

Paul Rondeau
Broker Associate | License ID: BA923327
Broker Associate License ID: BA923327



