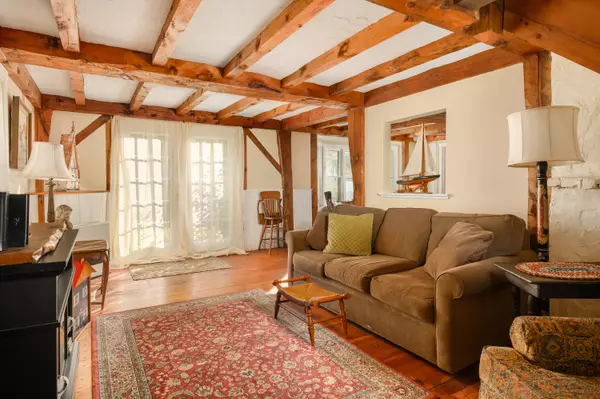Bought with Portside Real Estate Group
For more information regarding the value of a property, please contact us for a free consultation.
Key Details
Sold Price $575,000
Property Type Residential
Sub Type Single Family Residence
Listing Status Sold
Square Footage 2,587 sqft
MLS Listing ID 1556057
Sold Date 06/02/23
Style Cape
Bedrooms 5
Full Baths 3
Half Baths 1
HOA Y/N No
Abv Grd Liv Area 2,587
Originating Board Maine Listings
Year Built 1800
Annual Tax Amount $4,460
Tax Year 2022
Lot Size 0.700 Acres
Acres 0.7
Property Description
Open House this Saturday 15th 10-12. This charming 1800's antique cape located in West Kennebunk features a traditional floor plan with exposed beams, knotty pine ceilings and wide king pine flooring throughout. The kitchen features a center island and a breakfast nook with built-in window seat. The living room and dining area are adjacent to the kitchen, creating a cozy yet open main living area. The primary bedroom with en-suite bath with soaking tup is located on the main level, with large glass doors leading out to the back gardens. A staircase on each side of the original home allows for easy access to the three upstairs bedrooms, a family room and a full bath with clawfoot tub. Completing the home is a workshop and media/music room with a second floor living room along with the fifth bedroom and third full bath above. The 0.7+/- acre lot offers many gardens and plenty of room for outdoor entertaining. Located close to local parks, schools, and all major commuter routes. Don't miss the opportunity to make this home your home. Schedule a viewing today and see yourself why this property is so special.
Location
State ME
County York
Zoning MDL-01
Rooms
Basement Dirt Floor, Crawl Space, Exterior Entry, Bulkhead, Unfinished
Primary Bedroom Level First
Bedroom 2 Second 19.1X13.0
Bedroom 3 Second 13.7X11.1
Bedroom 4 Second 13.8X11.0
Bedroom 5 Second 11.2X11.0
Living Room First 22.7X10.1
Dining Room First 16.6X12.1
Kitchen First 13.7X11.6
Family Room Second
Interior
Interior Features 1st Floor Bedroom, 1st Floor Primary Bedroom w/Bath
Heating Direct Vent Heater, Baseboard
Cooling A/C Units, Multi Units
Fireplace No
Appliance Washer, Refrigerator, Microwave, Electric Range, Dryer, Dishwasher
Laundry Laundry - 1st Floor, Main Level
Exterior
Garage 5 - 10 Spaces, Paved, Off Street
Waterfront No
View Y/N Yes
View Trees/Woods
Roof Type Shingle
Street Surface Paved
Porch Patio
Parking Type 5 - 10 Spaces, Paved, Off Street
Garage No
Building
Lot Description Level, Wooded, Near Shopping, Near Turnpike/Interstate, Near Town
Foundation Stone, Concrete Perimeter, Brick/Mortar
Sewer Private Sewer, Septic Existing on Site
Water Public
Architectural Style Cape
Structure Type Wood Siding,Wood Frame
Others
Energy Description K-1Kerosene, Electric
Read Less Info
Want to know what your home might be worth? Contact us for a FREE valuation!

Our team is ready to help you sell your home for the highest possible price ASAP

GET MORE INFORMATION

Paul Rondeau
Broker Associate | License ID: BA923327
Broker Associate License ID: BA923327



