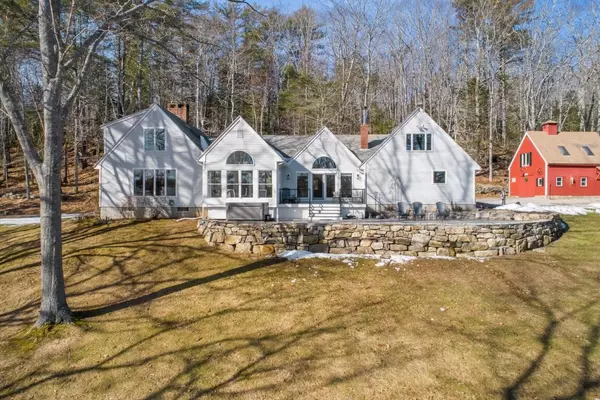Bought with Tindal & Callahan Real Estate
For more information regarding the value of a property, please contact us for a free consultation.
Key Details
Sold Price $1,491,000
Property Type Residential
Sub Type Single Family Residence
Listing Status Sold
Square Footage 2,466 sqft
MLS Listing ID 1554650
Sold Date 05/31/23
Style Contemporary,Cape
Bedrooms 3
Full Baths 2
Half Baths 1
HOA Y/N No
Abv Grd Liv Area 2,466
Originating Board Maine Listings
Year Built 1988
Annual Tax Amount $5,938
Tax Year 22
Lot Size 10.500 Acres
Acres 10.5
Property Description
Truly unique location offering privacy on 10.5 acres of land with over 1,200 +/- feet of waterfront with expansive views. Imagine living here with the manicured woods, waterfall, nicely landscaped, garden space with water, custom built rock walls and a stone quay. The house is immaculate and has an extensive list of updates which include bathrooms, new furnace, flooring, lighting, bonus room to name a few. East facing to enjoy those sunrises, moonrises and the colorful sky at sunset. A park like setting on the Back River of the Sheepscot River with a deep-water dock. 3 bedrooms, 2 ½ baths, first floor living with views from every room of the house. Living room with fireplace and bookshelves, great room with woodstove, kitchen has granite countertops, tile flooring and updated appliances. A primary suite on the first floor, open kitchen/dining/great room which opens out to a 3-season insulated porch, a new deck and stone patio with a hot tub. A bonus room which was thoughtfully added above the garage makes a large space for an office/den/media room. Attached 2 car heated garage, detached heated barn with a 2nd floor includes a workshop, loft area with storage, new propane heater and plenty of space to store ''your toys''. The perfect place to enjoy the serenity of this private oasis.
Location
State ME
County Lincoln
Zoning Res; Shoreland
Direction (From RT-1) Turn onto ME-27 S 9.6 mi. At the traffic circle, take the 1st exit onto Corey Ln 0.3 mi. Turn right onto Barters Island Rd 2.1 mi. Turn right onto East Side Rd 1.5 mi. Slight right onto Great Oak Ln 0.2 mi.
Body of Water Back River
Rooms
Basement Crawl Space, Full, Exterior Entry, Bulkhead
Primary Bedroom Level First
Bedroom 2 Second 17.0X14.1
Bedroom 3 Second 17.0X12.0
Living Room First 22.9X15.3
Dining Room First Dining Area
Kitchen First 20.0X11.8 Island
Interior
Interior Features 1st Floor Primary Bedroom w/Bath, Attic, Bathtub, One-Floor Living, Other, Shower, Storage
Heating Radiant, Hot Water
Cooling None
Fireplaces Number 1
Fireplace Yes
Appliance Washer, Refrigerator, Gas Range, Dryer
Laundry Laundry - 1st Floor, Main Level
Exterior
Garage 5 - 10 Spaces, Paved, Detached, Storage
Garage Spaces 2.0
Waterfront Yes
Waterfront Description River
View Y/N Yes
View Scenic, Trees/Woods
Roof Type Shingle
Porch Deck, Patio, Screened
Road Frontage Private
Parking Type 5 - 10 Spaces, Paved, Detached, Storage
Garage Yes
Building
Lot Description Level, Open Lot, Rolling Slope, Landscaped, Wooded, Neighborhood, Rural
Foundation Concrete Perimeter
Sewer Private Sewer, Septic Existing on Site
Water Private, Well
Architectural Style Contemporary, Cape
Structure Type Vinyl Siding,Clapboard,Wood Frame
Schools
School District Aos 98
Others
Energy Description Oil
Financing Cash
Read Less Info
Want to know what your home might be worth? Contact us for a FREE valuation!

Our team is ready to help you sell your home for the highest possible price ASAP

GET MORE INFORMATION

Paul Rondeau
Broker Associate | License ID: BA923327
Broker Associate License ID: BA923327



