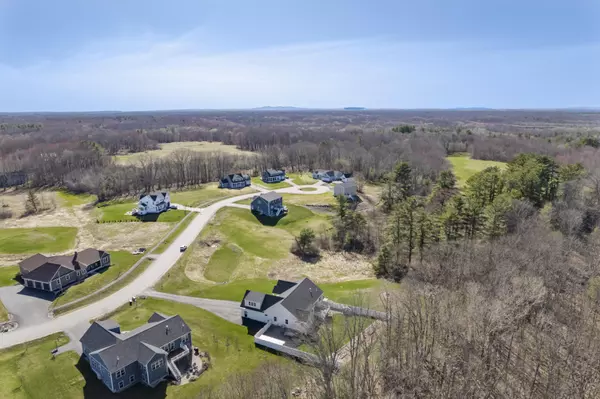Bought with Town & Shore Real Estate
For more information regarding the value of a property, please contact us for a free consultation.
Key Details
Sold Price $920,000
Property Type Residential
Sub Type Single Family Residence
Listing Status Sold
Square Footage 3,290 sqft
MLS Listing ID 1556619
Sold Date 05/31/23
Style Ranch
Bedrooms 4
Full Baths 3
Half Baths 1
HOA Y/N No
Abv Grd Liv Area 2,355
Originating Board Maine Listings
Year Built 2019
Annual Tax Amount $6,677
Tax Year 2023
Lot Size 0.830 Acres
Acres 0.83
Property Description
Immaculate 4 Bedroom Modified Ranch in Kennebunk with beautiful finishes throughout.
Master suite with large walk-in closet, elegantly tiled bathroom with tub and separate shower. Two additional bedrooms, office, laundry room and open concept living room / kitchen / dining room complete the first floor. The living room has a gas fireplace faced with stone and built in shelving on either side, a slider leads to the deck overlooking the backyard to let the sunlight & outdoors in. The gourmet kitchen has leathered granite counters, top of the line appliances, pantry and striking cabinetry. Oak floors adorn the house throughout. The second floor provides a bonus / family room and the basement has a large finished exercise room.
The basement features a mother-in-law suite of a bedroom with walk-in closet, bathroom with shower and stack washer & dryer, open living room / breakfast nook / kitchenette and walk out to private patio. Numerous other unfinished rooms in the basement for storage & utilities. Private, fenced backyard has a small greenhouse, raised garden beds, shed and covered storage.
A very special home in a great neighborhood
all within minutes of the turnpike, downtown, shopping and area beaches.
Professional photographs coming on Friday.
Location
State ME
County York
Zoning WKVR
Rooms
Basement Walk-Out Access, Daylight, Finished, Full, Interior Entry, Unfinished
Primary Bedroom Level First
Bedroom 2 First
Bedroom 3 First
Living Room First
Dining Room First
Kitchen First Island, Pantry2, Eat-in Kitchen
Interior
Interior Features Walk-in Closets, 1st Floor Bedroom, 1st Floor Primary Bedroom w/Bath, Bathtub, In-Law Floorplan, One-Floor Living, Pantry, Shower, Storage
Heating Multi-Zones, Heat Pump, Baseboard
Cooling Heat Pump
Fireplaces Number 1
Fireplace Yes
Appliance Washer, Refrigerator, Gas Range, Dryer, Dishwasher
Laundry Laundry - 1st Floor, Main Level, Washer Hookup
Exterior
Garage 1 - 4 Spaces, Paved, On Site, Garage Door Opener, Inside Entrance
Garage Spaces 2.0
Fence Fenced
Waterfront No
View Y/N Yes
View Scenic
Roof Type Shingle
Street Surface Paved
Porch Deck, Porch
Parking Type 1 - 4 Spaces, Paved, On Site, Garage Door Opener, Inside Entrance
Garage Yes
Building
Lot Description Cul-De-Sac, Open Lot, Rolling Slope, Landscaped, Near Golf Course, Near Public Beach, Near Shopping, Near Turnpike/Interstate, Near Town, Neighborhood, Subdivided
Foundation Concrete Perimeter, Slab
Sewer Private Sewer, Septic Design Available, Septic Existing on Site
Water Public
Architectural Style Ranch
Structure Type Vinyl Siding,Wood Frame
Schools
School District Rsu 21
Others
Restrictions Yes
Energy Description Electric
Read Less Info
Want to know what your home might be worth? Contact us for a FREE valuation!

Our team is ready to help you sell your home for the highest possible price ASAP

GET MORE INFORMATION

Paul Rondeau
Broker Associate | License ID: BA923327
Broker Associate License ID: BA923327



