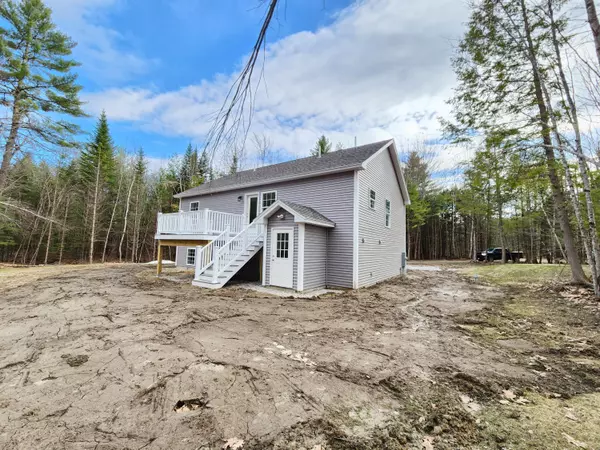Bought with Coldwell Banker Team Real Estate
For more information regarding the value of a property, please contact us for a free consultation.
Key Details
Sold Price $408,000
Property Type Residential
Sub Type Single Family Residence
Listing Status Sold
Square Footage 2,240 sqft
MLS Listing ID 1554136
Sold Date 05/25/23
Style Raised Ranch
Bedrooms 3
Full Baths 2
HOA Y/N No
Abv Grd Liv Area 1,120
Originating Board Maine Listings
Year Built 2023
Annual Tax Amount $741
Tax Year 2022
Lot Size 2.310 Acres
Acres 2.31
Property Description
Brand new move in ready 3 bedroom 2 bathroom immaculate raised ranch!! This new construction features cathedral ceilings, large rooms, ample closet space with built-ins and automated lighting, granite countertops, primary bedroom with attached en-suite bathroom, full finished basement including versatile family room, back deck, and so much more! This home is situated on 2.31+/- acres in well established subdivision, close to Rt 11 and Rt 26 for the easy of travel to I95. Come see now to make this home yours!! Taxes are TBD
Location
State ME
County Androscoggin
Zoning Res
Direction Route 11 to Back St. Take a right on Stone Brooke Drive, third driveway on the right. Mailbox for 75 Stone Brooke is the correct driveway (shared driveway). Driveway splits, house is grey and is on the right.
Rooms
Basement Walk-Out Access, Daylight, Finished, Full, Doghouse
Primary Bedroom Level First
Master Bedroom Basement
Bedroom 2 Basement
Living Room First
Dining Room First
Kitchen First
Family Room Basement
Interior
Heating Heat Pump, Baseboard
Cooling Heat Pump
Fireplace No
Exterior
Garage 1 - 4 Spaces, Gravel
Waterfront No
View Y/N No
Roof Type Pitched,Shingle
Street Surface Paved
Parking Type 1 - 4 Spaces, Gravel
Garage No
Building
Lot Description Wooded, Rural, Subdivided
Foundation Concrete Perimeter
Sewer Private Sewer
Water Public
Architectural Style Raised Ranch
Structure Type Vinyl Siding,Wood Frame
Others
Energy Description Electric
Financing Conventional
Read Less Info
Want to know what your home might be worth? Contact us for a FREE valuation!

Our team is ready to help you sell your home for the highest possible price ASAP

GET MORE INFORMATION

Paul Rondeau
Broker Associate | License ID: BA923327
Broker Associate License ID: BA923327



