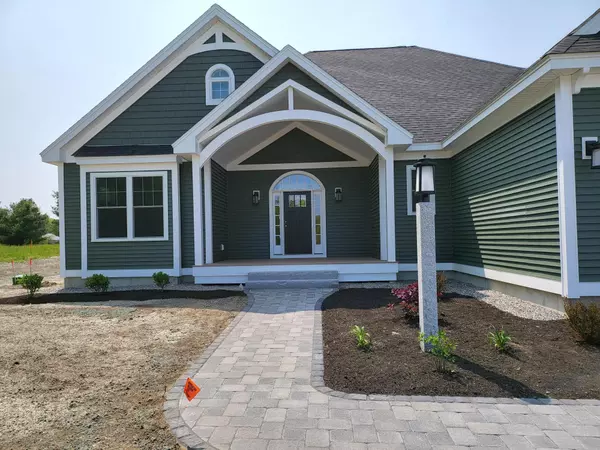Bought with Pack Maynard and Associates
For more information regarding the value of a property, please contact us for a free consultation.
Key Details
Sold Price $899,000
Property Type Residential
Sub Type Single Family Residence
Listing Status Sold
Square Footage 2,163 sqft
Subdivision The Homes At West Meadow
MLS Listing ID 1534193
Sold Date 05/25/23
Style Ranch
Bedrooms 3
Full Baths 2
HOA Fees $218/ann
HOA Y/N Yes
Abv Grd Liv Area 2,163
Originating Board Maine Listings
Year Built 2023
Annual Tax Amount $1
Tax Year 2022
Lot Size 0.640 Acres
Acres 0.64
Property Description
May completion! Be in your new home before summer! Welcome to Chinburg's newest pocket community nestled among picturesque fields in Kennebunk! This charming site features 7 beautiful residences and is conveniently located close to I95, shopping, restaurants and The Eastern Trail. Construction is underway on the Merlot house plan on Lot 6. Featuring 2163 square feet of single floor living, this three-bedroom home that is sure to have everything that you need! The living area is gracious, flowing, and open with 9- and 11-foot ceilings enhancing the space with an abundance of windows and natural light, along with a 9' slider to the enlarged deck and screen porch to capture the evening sunset. Our talented design team has carefully preselected the finishes on this home including Birch hardwood floors, gleaming quartz countertops in the kitchen and baths, subway tile backsplash, shiplap fireplace surround and along with the 2-car attached garage, mudroom, and separate laundry, this entire home feels palatial! There is no shortage of generous standard specifications here that include a custom tile shower, A/C, gas fireplace, irrigation, and Energy Star Certification which contributes to lower energy costs! Come see the Chinburg Difference from this 7-time EPA award winning building team!
Location
State ME
County York
Zoning Residential
Rooms
Family Room Gas Fireplace
Basement Bulkhead, Full, Exterior Entry, Interior Entry, Unfinished
Primary Bedroom Level First
Master Bedroom First 12.0X15.58
Bedroom 2 First 12.0X15.0
Dining Room First 15.0X12.08
Kitchen First 12.0X13.25 Pantry2
Family Room First
Interior
Interior Features Walk-in Closets, 1st Floor Primary Bedroom w/Bath, Bathtub, One-Floor Living, Shower
Heating Forced Air
Cooling Central Air
Fireplaces Number 1
Fireplace Yes
Appliance Microwave, Electric Range, Dishwasher
Laundry Laundry - 1st Floor, Main Level
Exterior
Garage 1 - 4 Spaces, Paved, On Site, Garage Door Opener, Inside Entrance
Garage Spaces 2.0
Waterfront No
View Y/N Yes
View Fields, Scenic
Roof Type Shingle
Street Surface Paved
Porch Deck, Porch, Screened
Road Frontage Private
Parking Type 1 - 4 Spaces, Paved, On Site, Garage Door Opener, Inside Entrance
Garage Yes
Building
Lot Description Cul-De-Sac, Level, Sidewalks, Landscaped, Pasture, Interior Lot, Near Shopping, Near Turnpike/Interstate, Subdivided, Irrigation System
Foundation Concrete Perimeter
Sewer Private Sewer
Water Public
Architectural Style Ranch
Structure Type Vinyl Siding,Wood Frame
New Construction Yes
Schools
School District Rsu 21
Others
HOA Fee Include 2625.0
Energy Description Propane, Gas Bottled
Green/Energy Cert Energy Star Certified
Read Less Info
Want to know what your home might be worth? Contact us for a FREE valuation!

Our team is ready to help you sell your home for the highest possible price ASAP

GET MORE INFORMATION

Paul Rondeau
Broker Associate | License ID: BA923327
Broker Associate License ID: BA923327



