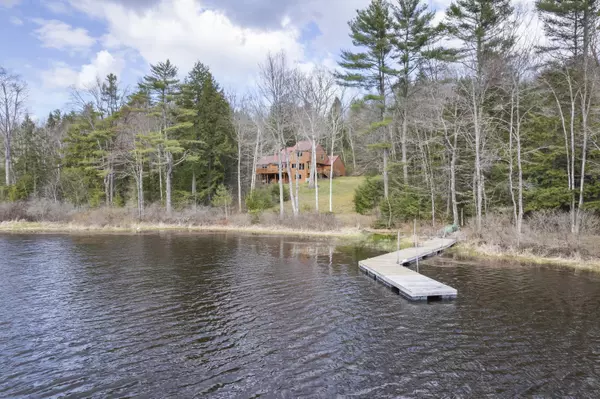Bought with Keller Williams Realty
For more information regarding the value of a property, please contact us for a free consultation.
Key Details
Sold Price $900,000
Property Type Residential
Sub Type Single Family Residence
Listing Status Sold
Square Footage 4,001 sqft
Subdivision Greenleaf
MLS Listing ID 1556994
Sold Date 05/19/23
Style Contemporary
Bedrooms 4
Full Baths 3
Half Baths 1
HOA Fees $41/ann
HOA Y/N Yes
Abv Grd Liv Area 2,878
Originating Board Maine Listings
Year Built 1993
Annual Tax Amount $7,019
Tax Year 2022
Lot Size 1.410 Acres
Acres 1.41
Property Description
Lovely, spacious, contemporary home on Sebago Lake with privacy and serenity and room for the whole family. 4 bedroom, (primary suite on first floor w/ laundry) 3.5 bath w/ under ground utilities, on 1.41 acres. This home faces west, providing fabulous sunset views. Some highlights include: A two car garage to store all your toys, hardwood floors in the great room along with a wood burning fireplace, and a cathedral ceiling for a huge volume feeling. The home's private dock is in the Kettle Cove area, so fueling up for your day on the lake is very convenient . Located 5.6 miles to Tassel Top Park, 3.8 Miles to Sebago State Park, 30 minutes from Pleasant Mt. ski area, 25 miles to Portland and 127 miles to Boston, 1.8 miles to Pt. Sebago golf course, 4.8 miles to Naples Causeway, 9.2 miles to Windham for shopping. Truly in the heart of the lake region. This is a great property to create a lifetime of family memories in the Sebago Lake Region. Open House on Sunday, 4/30/23 from 11:00 am - 3pm.
Location
State ME
County Cumberland
Zoning Shore land
Direction Rt. 302 heading NW in Casco Turn left on Alice Rd, take first right on Letitia 2nd house on right sign on property.
Body of Water Sebago
Rooms
Basement Walk-Out Access, Daylight, Finished, Full
Master Bedroom First
Bedroom 2 Second
Bedroom 3 Second
Bedroom 4 Basement
Living Room First
Kitchen First Island, Eat-in Kitchen
Interior
Interior Features Walk-in Closets, 1st Floor Bedroom, 1st Floor Primary Bedroom w/Bath, Bathtub, Shower, Storage, Primary Bedroom w/Bath
Heating Multi-Zones, Hot Water, Baseboard
Cooling A/C Units, Multi Units
Fireplaces Number 1
Fireplace Yes
Appliance Washer, Wall Oven, Refrigerator, Microwave, Dryer, Dishwasher, Cooktop
Laundry Laundry - 1st Floor, Main Level, Washer Hookup
Exterior
Garage 1 - 4 Spaces, Paved, On Site, Garage Door Opener
Garage Spaces 2.0
Waterfront Yes
Waterfront Description Lake
View Y/N Yes
View Scenic, Trees/Woods
Roof Type Metal
Street Surface Paved
Porch Deck
Road Frontage Private
Parking Type 1 - 4 Spaces, Paved, On Site, Garage Door Opener
Garage Yes
Building
Lot Description Rolling Slope, Wooded, Near Golf Course, Near Public Beach, Near Town, Neighborhood, Subdivided
Foundation Concrete Perimeter
Sewer Private Sewer, Septic Existing on Site
Water Private, Well
Architectural Style Contemporary
Structure Type Wood Siding,Wood Frame
Others
HOA Fee Include 500.0
Energy Description Wood, Oil
Financing Cash
Read Less Info
Want to know what your home might be worth? Contact us for a FREE valuation!

Our team is ready to help you sell your home for the highest possible price ASAP

GET MORE INFORMATION

Paul Rondeau
Broker Associate | License ID: BA923327
Broker Associate License ID: BA923327



