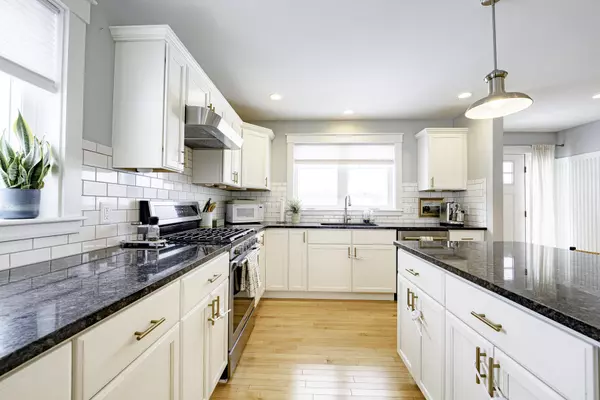Bought with Keller Williams Realty
For more information regarding the value of a property, please contact us for a free consultation.
Key Details
Sold Price $880,000
Property Type Residential
Sub Type Single Family Residence
Listing Status Sold
Square Footage 2,396 sqft
Subdivision Maggie May Meadows
MLS Listing ID 1551580
Sold Date 05/17/23
Style Cape
Bedrooms 3
Full Baths 2
Half Baths 1
HOA Fees $25/ann
HOA Y/N Yes
Abv Grd Liv Area 2,396
Originating Board Maine Listings
Year Built 2017
Annual Tax Amount $9,463
Tax Year 2022
Lot Size 1.950 Acres
Acres 1.95
Property Description
Sun-drenched, contemporary Cape on 1.95 acres with access to 20 acres of open space/conservation land with walking trails. Built in 2017, this property has been lightly lived in and feels almost new. Spacious, open-concept kitchen with granite counters, island, stainless-steel appliances, and pantry. Great flow into the dining area and adjacent living room with gas fireplace and sliding glass doors to a deck overlooking the back yard and woods. Convenient 1st floor primary bedroom suite. Upstairs, find two oversized bedrooms—one offering flex space for home office, yoga/exercise space, or library-- and another full bathroom. Three-car garage with direct access to back hall with custom mudroom lockers, half bath, and 1st floor laundry. Unfinished daylight basement offers copious storage or potential to add more finished living space (4 BR septic system). All this and more only minutes to Yarmouth amenities and award-winning schools. Come and see!
Location
State ME
County Cumberland
Zoning RR
Direction From Yarmouth, take East Main St towards Freeport. Turn LEFT onto Granite St and then take the second road on the RIGHT which is Dupont Court. #33 is at the end of the road on the right. Look for signs.
Rooms
Basement Daylight, Full, Interior Entry, Unfinished
Primary Bedroom Level First
Bedroom 2 Second
Bedroom 3 Second
Living Room First
Dining Room First Dining Area, Informal
Kitchen First Island, Pantry2
Interior
Interior Features Walk-in Closets, 1st Floor Primary Bedroom w/Bath, Bathtub, Pantry, Shower, Storage, Primary Bedroom w/Bath
Heating Multi-Zones, Hot Water, Baseboard
Cooling None
Fireplaces Number 1
Fireplace Yes
Appliance Washer, Refrigerator, Microwave, Gas Range, Dryer, Dishwasher
Laundry Laundry - 1st Floor, Main Level
Exterior
Exterior Feature Animal Containment System
Garage 1 - 4 Spaces, Paved, Garage Door Opener, Inside Entrance
Garage Spaces 3.0
Waterfront No
View Y/N Yes
View Fields, Trees/Woods
Roof Type Shingle
Street Surface Paved
Porch Deck, Porch
Road Frontage Private
Parking Type 1 - 4 Spaces, Paved, Garage Door Opener, Inside Entrance
Garage Yes
Building
Lot Description Cul-De-Sac, Level, Open Lot, Rolling Slope, Wooded, Pasture, Near Golf Course, Near Shopping, Near Town, Neighborhood, Rural, Subdivided
Foundation Concrete Perimeter
Sewer Private Sewer, Septic Existing on Site
Water Private, Well
Architectural Style Cape
Structure Type Vinyl Siding,Wood Frame
Schools
School District Yarmouth Schools
Others
HOA Fee Include 300.0
Restrictions Yes
Energy Description Propane
Financing Conventional
Read Less Info
Want to know what your home might be worth? Contact us for a FREE valuation!

Our team is ready to help you sell your home for the highest possible price ASAP

GET MORE INFORMATION

Paul Rondeau
Broker Associate | License ID: BA923327
Broker Associate License ID: BA923327



