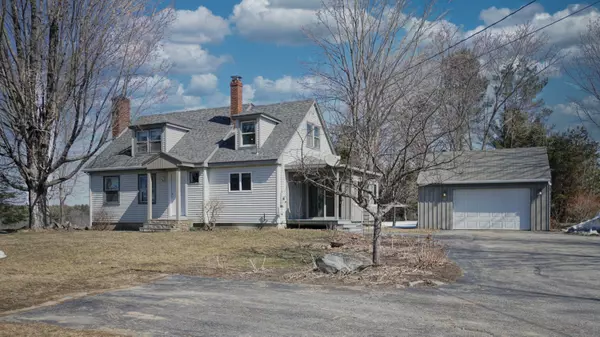Bought with Coldwell Banker Realty
For more information regarding the value of a property, please contact us for a free consultation.
Key Details
Sold Price $425,000
Property Type Residential
Sub Type Single Family Residence
Listing Status Sold
Square Footage 1,420 sqft
MLS Listing ID 1557187
Sold Date 05/16/23
Style Cape
Bedrooms 3
Full Baths 2
HOA Y/N No
Abv Grd Liv Area 1,420
Originating Board Maine Listings
Year Built 1968
Annual Tax Amount $3,314
Tax Year 2022
Lot Size 2.000 Acres
Acres 2.0
Property Description
Nicely sited back from the road on a pretty knoll with sweeping views of fields and woods. Sweet Cape style home has never been offered for sale before. Mature shade trees and perennial gardens (soon in bloom!) feel like country yet only a mile from the local Hannaford, Saco River and 20 minutes to the Maine Turnpike. Built ruggedly, as they did back then, this house has been lovingly maintained and the systems all updated. Entrance through a bright, sunny 3-season porch which doubles as a greenhouse. Front-to-back kitchen with open work space, antique wood cook stove, dining area with new bay window overlooking nature. Spacious front living room has gleaming, real hardwood floors, fireplace and wood stove. Full bath and first floor bedroom that opens onto a second 3-season porch that gazes over rolling meadows where deer are often grazing. Up a pretty staircase are two more large dormered bedrooms and a full bath. Rooms with carpet have hardwood underneath. Bring your decorating tastes to make this your own home! Detached two-car garage has new overhead door and attached storage shed for yard equipment, potting shed (Snells and Frugal Farmer are just up the road) or raising chickens. This great property can be your mini farm in the country yet easily commutable to many destinations!
Location
State ME
County York
Zoning Rural
Rooms
Basement Bulkhead, Full, Sump Pump, Exterior Entry, Interior Entry, Unfinished
Master Bedroom First
Bedroom 2 Second
Bedroom 3 Second
Living Room First
Kitchen First Heat Stove7, Eat-in Kitchen
Interior
Interior Features 1st Floor Bedroom, Bathtub
Heating Stove, Space Heater, Forced Air
Cooling A/C Units, Multi Units
Fireplaces Number 1
Fireplace Yes
Appliance Refrigerator, Electric Range, Dishwasher
Laundry Washer Hookup
Exterior
Garage 5 - 10 Spaces, Paved, On Site, Garage Door Opener, Detached
Garage Spaces 1.0
Waterfront No
View Y/N Yes
View Fields, Scenic
Roof Type Pitched,Shingle
Street Surface Paved
Porch Glass Enclosed, Porch, Screened
Parking Type 5 - 10 Spaces, Paved, On Site, Garage Door Opener, Detached
Garage Yes
Building
Lot Description Level, Open Lot, Rolling Slope, Landscaped, Pasture, Near Golf Course, Near Public Beach, Near Shopping, Rural
Foundation Concrete Perimeter
Sewer Private Sewer, Septic Design Available, Septic Existing on Site
Water Private, Well
Architectural Style Cape
Structure Type Vinyl Siding,Clapboard,Wood Frame
Schools
School District Rsu 06/Msad 06
Others
Restrictions Unknown
Energy Description Wood, Oil, Electric
Read Less Info
Want to know what your home might be worth? Contact us for a FREE valuation!

Our team is ready to help you sell your home for the highest possible price ASAP

GET MORE INFORMATION

Paul Rondeau
Broker Associate | License ID: BA923327
Broker Associate License ID: BA923327



