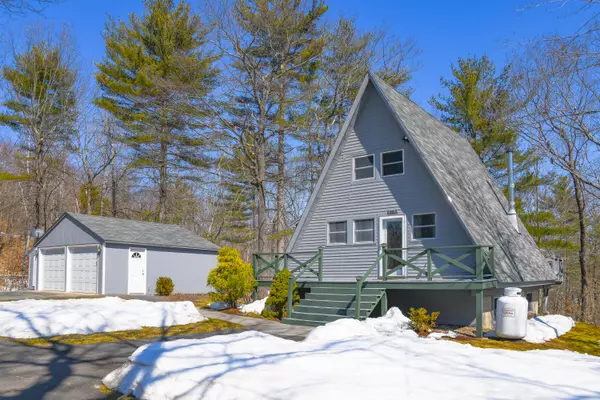Bought with Oberg Insurance & Real Estate Agency, Inc.
For more information regarding the value of a property, please contact us for a free consultation.
Key Details
Sold Price $450,000
Property Type Residential
Sub Type Single Family Residence
Listing Status Sold
Square Footage 1,820 sqft
Subdivision Harrison Heights
MLS Listing ID 1554420
Sold Date 04/27/23
Style A-Frame
Bedrooms 3
Full Baths 2
HOA Fees $45/ann
HOA Y/N Yes
Abv Grd Liv Area 1,092
Originating Board Maine Listings
Year Built 1971
Annual Tax Amount $2,754
Tax Year 2022
Lot Size 3.300 Acres
Acres 3.3
Property Description
Charming and cozy A-frame home situated on a spacious 3.3-acre lot with a 2-car garage and shed. The main level features beautiful wood floors and knotty pine walls, creating a warm and inviting atmosphere. The living and dining areas are open to the updated kitchen, providing a great space for entertaining or spending time with family and friends. The propane stove adds an extra layer of coziness, and the window seat provides plenty of sunlight and a great spot to curl up. The spiral staircase leads up to a family room that can be used for a variety of purposes, such as a bedroom, study, workout room, or just a space to relax. In addition to the indoor living areas, the home also offers a screened-in porch off the main living area, perfect for enjoying the outdoors from the inside. Downstairs, there are three bedrooms, a full bathroom, a washer and dryer, and a utility room. One of the highlights of this property is the private shared waterfront on Crystal Lake, which includes docks for sunning and swimming and space for storing canoes or kayaks. The location is also ideal, with easy access to the Village Tie Up for pizza or local restaurants, ice cream, and public boat launch onto Long Lake. This home offers a great blend of cozy indoor living spaces, outdoor enjoyment, all set in a lovely location.
Location
State ME
County Cumberland
Zoning RES
Direction From Main Street in Harrison, take Harrison Heights Road, across from the Village Tie Up, to #100 on the left. See Agency sign.
Body of Water Crystal
Rooms
Basement Finished, Full, Interior Entry
Master Bedroom Basement
Bedroom 2 Basement
Bedroom 3 Basement
Living Room First
Dining Room First
Kitchen First
Family Room Second
Interior
Interior Features Bathtub, Shower
Heating Stove, Forced Air
Cooling A/C Units, Multi Units
Fireplace No
Appliance Washer, Refrigerator, Gas Range, Dryer, Dishwasher
Exterior
Garage 5 - 10 Spaces, Paved, Garage Door Opener, Detached
Garage Spaces 2.0
Waterfront Yes
Waterfront Description Lake
View Y/N Yes
View Trees/Woods
Roof Type Shingle
Street Surface Paved
Porch Deck, Glass Enclosed, Screened
Road Frontage Private
Parking Type 5 - 10 Spaces, Paved, Garage Door Opener, Detached
Garage Yes
Building
Lot Description Landscaped, Wooded, Near Golf Course, Near Public Beach, Neighborhood, Rural, Subdivided
Foundation Concrete Perimeter
Sewer Septic Design Available, Septic Existing on Site
Water Public
Architectural Style A-Frame
Structure Type Wood Siding,Wood Frame
Schools
School District Airline Csd
Others
HOA Fee Include 550.0
Restrictions Yes
Energy Description Propane, Oil
Financing Conventional Insured
Read Less Info
Want to know what your home might be worth? Contact us for a FREE valuation!

Our team is ready to help you sell your home for the highest possible price ASAP

GET MORE INFORMATION

Paul Rondeau
Broker Associate | License ID: BA923327
Broker Associate License ID: BA923327



