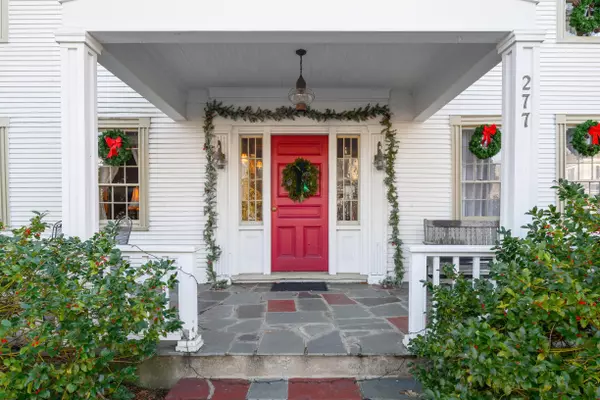Bought with Keller Williams Coastal and Lakes & Mountains Realty
For more information regarding the value of a property, please contact us for a free consultation.
Key Details
Sold Price $1,625,000
Property Type Residential
Sub Type Condominium
Listing Status Sold
Square Footage 3,319 sqft
Subdivision A.C. Associates Condominium
MLS Listing ID 1550836
Sold Date 05/15/23
Style Colonial
Bedrooms 7
Full Baths 7
HOA Fees $125/ann
HOA Y/N Yes
Abv Grd Liv Area 3,319
Originating Board Maine Listings
Year Built 1720
Annual Tax Amount $9,868
Tax Year 2021
Lot Size 3.240 Acres
Acres 3.24
Property Description
Located in the vibrant center of Ogunquit, the historic Black Boar Inn and Bistro was built in 1674, received a major addition in 1720 and is one of the oldest homes in the area. Catching a glimpse of the charm that characterized a bygone era, you will find many details throughout: wide pine floors, fine details, remnants of the original pocket/Colonial shutters, and eight working fireplaces, including the wood burning fireplace in the kitchen that is still used today to provide hearty meals to travelers from near and far. New owners could continue to use the property as the thriving seven bedroom, seven bath Inn and Restaurant or as a generational vacation or year-round retreat. The mature gardens enhance the oversized front porch where guests can enjoy a casual place to relax all within minutes of the downtown area, hosting numerous fine restaurants, shopping, art galleries and the famed Ogunquit Beach and Playhouse. A recent addition to the Black Boar Inn business is the intimate dining room, now available to the public, adding to the income generation. This turnkey home, with all the accoutrements to continue a bed and breakfast business, allows for immediate occupancy. The property has been a favorite destination for over 340 years and is waiting for the next steward to carry on its legacy.
Location
State ME
County York
Zoning SP
Rooms
Basement Dirt Floor, Interior Entry, Unfinished
Primary Bedroom Level Second
Master Bedroom First 15.5X12.0
Bedroom 2 First 14.5X10.75
Bedroom 3 Second 15.0X11.75
Bedroom 4 Second 15.5X12.25
Bedroom 5 Second 13.0X12.75
Living Room First 15.0X12.5
Dining Room First 15.25X11.5 Wood Burning Fireplace
Kitchen First 31.0X18.25 Wood Burning Fireplace12
Extra Room 1 8.25X10.5
Interior
Interior Features Furniture Included, 1st Floor Bedroom, 1st Floor Primary Bedroom w/Bath, Attic, Shower
Heating Multi-Zones, Hot Water, Baseboard
Cooling A/C Units, Multi Units
Fireplaces Number 8
Fireplace Yes
Appliance Washer, Refrigerator, Gas Range, Dryer, Dishwasher
Laundry Laundry - 1st Floor, Main Level
Exterior
Garage 5 - 10 Spaces, Paved, Common
Waterfront No
View Y/N Yes
View Scenic
Roof Type Shingle
Porch Porch
Parking Type 5 - 10 Spaces, Paved, Common
Garage No
Building
Lot Description Level, Open Lot, Sidewalks, Landscaped, Intown, Near Public Beach, Near Shopping
Foundation Granite
Sewer Public Sewer
Water Public
Architectural Style Colonial
Structure Type Clapboard,Wood Frame
Others
HOA Fee Include 1500.0
Restrictions Yes
Energy Description Oil
Read Less Info
Want to know what your home might be worth? Contact us for a FREE valuation!

Our team is ready to help you sell your home for the highest possible price ASAP

GET MORE INFORMATION

Paul Rondeau
Broker Associate | License ID: BA923327
Broker Associate License ID: BA923327



