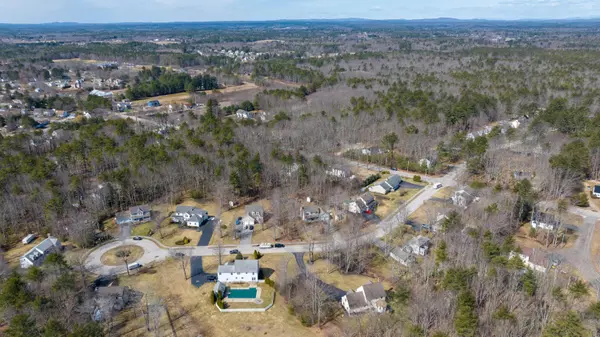Bought with Portside Real Estate Group
For more information regarding the value of a property, please contact us for a free consultation.
Key Details
Sold Price $810,000
Property Type Residential
Sub Type Single Family Residence
Listing Status Sold
Square Footage 3,639 sqft
MLS Listing ID 1555614
Sold Date 05/12/23
Style Contemporary,Colonial
Bedrooms 4
Full Baths 3
Half Baths 1
HOA Y/N No
Abv Grd Liv Area 2,804
Originating Board Maine Listings
Year Built 2003
Annual Tax Amount $9,876
Tax Year 2022
Lot Size 1.170 Acres
Acres 1.17
Property Description
Looking for a stunning and spacious home in a peaceful neighborhood? Look no further than the picturesque 9 Cori Drive! This stunning property boasts 4 bedrooms and 2.5 bathrooms spread across 3,600 square feet of living space. As you walk in, take in the beautiful, large kitchen, perfect for creating your favorite meals, and open living room with a cozy gas fireplace for those chilly Maine evenings. Ideal for entertaining, there's plenty of room for guests to mingle with a sliding door that leads out to a screened porch, back deck, and awesome backyard to create your own summer oasis! In the evenings, escape to the second floor where the bedrooms await, including a primary suite with a walk-in closet and en suite bathroom. The other three bedrooms are generously sized and share a full bathroom. Take advantage of the second level laundry room to make those laundry days easier!
You will see no details were missed in the care and love this home has received! Additional amenities include a two-car garage, front porch, a finished basement space with additional storage space. Check out the the garage space that has been converted into a spa! Not your thing? Easily change back to a garage for more space for your toys, tools, and vehicles. Located in a beautiful and friendly neighborhood, this property is just a short drive from Saco's charming downtown area, as well as nearby beaches and parks. Don't miss out on the opportunity to make this beautiful property your new home!
Join us for an Open house on Saturday afternoon 1:00PM-3:00PM or Monday 4:00PM-6:00PM.
Location
State ME
County York
Zoning R-1D
Rooms
Basement Daylight, Finished, Full, Exterior Entry, Bulkhead
Primary Bedroom Level Second
Master Bedroom Second 14.0X14.0
Bedroom 2 Second 12.0X13.0
Bedroom 3 Second 11.0X14.0
Living Room First 17.0X30.0
Dining Room First 12.0X15.0
Kitchen First 13.0X18.0
Family Room Basement
Interior
Interior Features Walk-in Closets, Primary Bedroom w/Bath
Heating Multi-Zones, Hot Water, Forced Air, Baseboard
Cooling None
Fireplace No
Appliance Trash Compactor, Refrigerator, Microwave, Electric Range, Disposal, Dishwasher
Laundry Upper Level
Exterior
Garage 5 - 10 Spaces, Paved, Garage Door Opener, Inside Entrance
Garage Spaces 2.0
Waterfront No
View Y/N No
Roof Type Fiberglass,Shingle
Street Surface Paved
Porch Deck, Porch, Screened
Parking Type 5 - 10 Spaces, Paved, Garage Door Opener, Inside Entrance
Garage Yes
Building
Lot Description Cul-De-Sac, Level, Landscaped, Subdivided, Suburban
Foundation Concrete Perimeter
Sewer Public Sewer
Water Private, Well
Architectural Style Contemporary, Colonial
Structure Type Vinyl Siding,Wood Frame
Others
Energy Description Oil
Read Less Info
Want to know what your home might be worth? Contact us for a FREE valuation!

Our team is ready to help you sell your home for the highest possible price ASAP

GET MORE INFORMATION

Paul Rondeau
Broker Associate | License ID: BA923327
Broker Associate License ID: BA923327



