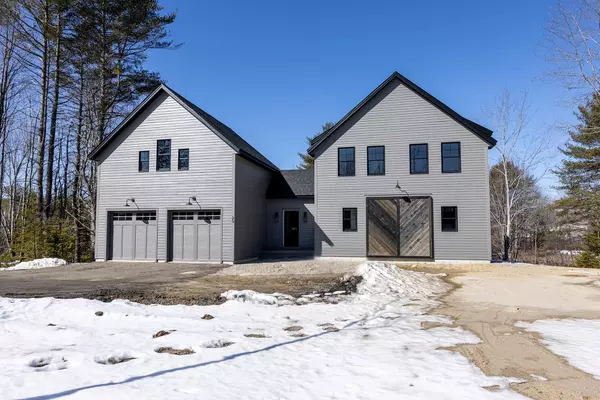Bought with Coldwell Banker Realty
For more information regarding the value of a property, please contact us for a free consultation.
Key Details
Sold Price $936,000
Property Type Residential
Sub Type Single Family Residence
Listing Status Sold
Square Footage 2,400 sqft
MLS Listing ID 1554407
Sold Date 05/12/23
Style Contemporary,Cape
Bedrooms 3
Full Baths 2
Half Baths 1
HOA Fees $41/ann
HOA Y/N Yes
Abv Grd Liv Area 2,400
Originating Board Maine Listings
Year Built 2023
Annual Tax Amount $1,775
Tax Year 2022
Lot Size 0.570 Acres
Acres 0.57
Property Description
This extraordinary home has just been completed by Arrow Home and Design, Jackson Built's modern line. The ''Caldwell'' features an outstanding layout where the gourmet kitchen is the focal point. Custom cabinetry, quartz counters, a large island, brass accents and light fixtures- open to the dining room with bar area including a built-in beverage refrigerator and reclaimed barn board counter plus living room with a gas fireplace with reclaimed wood mantle. Office/den with sliding barn door. Mudroom with ample closet space and a powder room. Upstairs are a primary suite and two additional bedrooms all with heat pumps for AC and supplemental heat. Laundry room with washer/dryer included. Both the primary and the guest bath include a custom vanity with double sinks and quartz tops with a tiled walk-in shower in the primary and a tub/shower with tiled surround in the guest bath. Beautiful wallpaper accents in the den and all three baths, as well as distinctive plumbing and lighting fixtures throughout. Two car garage with the potential to finish an additional 600 square feet space overhead or use as storage. Walk-out daylight basement. Blown-in cellulose insulation and an energy efficient Viessmann boiler with European wall-mounted radiators make is easy to keep the home warm in the winter. High quality building materials such as Anderson windows, HardiePlank siding, and Azek trim. Sprinkler system for fire safety. Fantastic neighborhood just 5 minutes from downtown Freeport and under 30 minutes to Portland, L/A, and Bath/Brunswick. Truly exceptional!
Location
State ME
County Cumberland
Zoning MDR
Direction Route 1 or Exit 22 to north on Mallett Drive. Right on Route 125/136 to right on Route 125/Griffin Road. Right on Renee Road to #20, the first house on the right in the cul-de-sac.
Rooms
Basement Walk-Out Access, Daylight, Full, Interior Entry
Primary Bedroom Level Second
Bedroom 2 Second
Bedroom 3 Second
Living Room First
Dining Room First Built-Ins
Kitchen First Island
Interior
Interior Features Walk-in Closets, Storage, Primary Bedroom w/Bath
Heating Stove, Radiator, Heat Pump
Cooling Heat Pump
Fireplaces Number 1
Fireplace Yes
Appliance Washer, Refrigerator, Gas Range, Dryer, Dishwasher
Laundry Built-Ins, Upper Level
Exterior
Garage 1 - 4 Spaces, Reclaimed, Garage Door Opener, Inside Entrance
Garage Spaces 2.0
Waterfront No
View Y/N No
Roof Type Shingle
Street Surface Paved
Porch Porch
Parking Type 1 - 4 Spaces, Reclaimed, Garage Door Opener, Inside Entrance
Garage Yes
Building
Lot Description Cul-De-Sac, Neighborhood
Foundation Concrete Perimeter
Sewer Private Sewer, Septic Existing on Site
Water Private, Well
Architectural Style Contemporary, Cape
Structure Type Fiber Cement,Composition,Wood Frame
Schools
School District Rsu 05
Others
HOA Fee Include 500.0
Security Features Sprinkler,Fire System
Energy Description Propane, Electric
Financing Conventional
Read Less Info
Want to know what your home might be worth? Contact us for a FREE valuation!

Our team is ready to help you sell your home for the highest possible price ASAP

GET MORE INFORMATION

Paul Rondeau
Broker Associate | License ID: BA923327
Broker Associate License ID: BA923327



