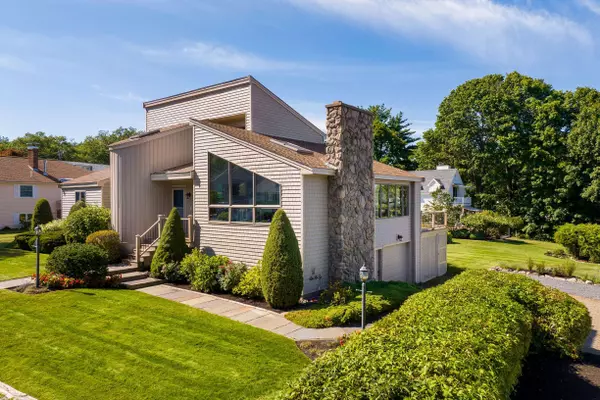Bought with The Aland Realty Group, LLC
For more information regarding the value of a property, please contact us for a free consultation.
Key Details
Sold Price $2,500,000
Property Type Residential
Sub Type Single Family Residence
Listing Status Sold
Square Footage 3,122 sqft
MLS Listing ID 1555102
Sold Date 05/11/23
Style Contemporary
Bedrooms 6
Full Baths 3
HOA Fees $33/ann
HOA Y/N Yes
Abv Grd Liv Area 2,166
Originating Board Maine Listings
Year Built 1986
Annual Tax Amount $9,572
Tax Year 2022
Lot Size 10,018 Sqft
Acres 0.23
Property Description
Capitalizing on shimmering views of the Ogunquit River and the rhythmic waves of Ogunquit Beach, this coastal escape is sited on a corner lot in the prominent Ogunquit Riverview neighborhood. Cherished as a generational family sanctuary, this contemporary style home was designed to host large crowds of family and friends in light filled rooms. The main level of the home includes an open concept kitchen, dining and living room area complemented by a stone fireplace, vaulted ceilings, skylights and extra-large windows and sliders to access the newly installed 60-foot back deck. Extend your gatherings outdoors here and savor the magnificent water views and elevated privacy. Additionally, the home has a second floor primary suite with private bath, 5 guest bedrooms, 2 full baths, a first floor laundry, and a bonus daylight basement family/rec room. Other amenities include granite kitchen countertops, hardwood floors, central vac, lawn irrigation system, central air, lower level dehumidifier, 1-car garage, ample onsite parking, public water and public sewer. Unique opportunity to own a home so close to Ogunquit center and within walking distance to the town's award-winning beaches, tremendous restaurants and local specialty shops. *Tax card shows 4 bedrooms.
Location
State ME
County York
Zoning SLR
Body of Water Atlantic Ocean
Rooms
Family Room Tray Ceiling
Basement Walk-Out Access, Daylight, Finished, Interior Entry
Primary Bedroom Level Second
Master Bedroom First 10.0X12.0
Bedroom 2 First 11.0X12.0
Bedroom 3 First 11.0X11.0
Bedroom 4 Basement 11.0X12.0
Bedroom 5 Basement 11.0X13.0
Living Room First 17.0X16.0
Dining Room First 18.0X13.0 Vaulted Ceiling, Skylight, Dining Area, Informal
Kitchen First 16.0X15.0 Pantry2, Eat-in Kitchen
Family Room Basement
Interior
Interior Features Walk-in Closets, Furniture Included, 1st Floor Bedroom, Bathtub, Pantry, Shower, Primary Bedroom w/Bath
Heating Heat Pump, Forced Air
Cooling Heat Pump, Central Air
Fireplaces Number 1
Fireplace Yes
Appliance Washer, Refrigerator, Electric Range, Dryer, Dishwasher
Laundry Laundry - 1st Floor, Main Level
Exterior
Garage 5 - 10 Spaces, Gravel, Paved, On Site, Garage Door Opener, Inside Entrance, On Street
Garage Spaces 1.0
Waterfront No
Waterfront Description Ocean
View Y/N Yes
View Scenic
Roof Type Shingle
Street Surface Paved
Porch Deck
Road Frontage Private
Parking Type 5 - 10 Spaces, Gravel, Paved, On Site, Garage Door Opener, Inside Entrance, On Street
Garage Yes
Building
Lot Description Corner Lot, Level, Open Lot, Landscaped, Near Golf Course, Near Public Beach, Near Shopping, Near Town, Neighborhood, Irrigation System
Foundation Concrete Perimeter
Sewer Public Sewer
Water Public
Architectural Style Contemporary
Structure Type Composition,Wood Frame
Others
HOA Fee Include 400.0
Energy Description Oil, Electric
Read Less Info
Want to know what your home might be worth? Contact us for a FREE valuation!

Our team is ready to help you sell your home for the highest possible price ASAP

GET MORE INFORMATION

Paul Rondeau
Broker Associate | License ID: BA923327
Broker Associate License ID: BA923327



