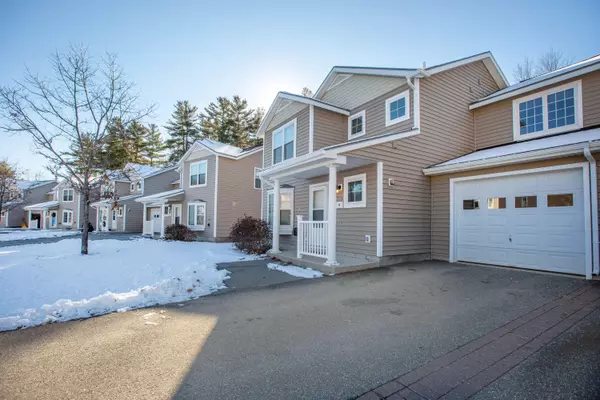Bought with Benchmark Real Estate
For more information regarding the value of a property, please contact us for a free consultation.
Key Details
Sold Price $389,000
Property Type Residential
Sub Type Single Family Residence
Listing Status Sold
Square Footage 1,800 sqft
Subdivision Woodland Village
MLS Listing ID 1551120
Sold Date 05/10/23
Style Townhouse
Bedrooms 4
Full Baths 2
Half Baths 1
HOA Fees $328/mo
HOA Y/N Yes
Abv Grd Liv Area 1,800
Originating Board Maine Listings
Year Built 2005
Annual Tax Amount $5,049
Tax Year 2022
Lot Size 4,791 Sqft
Acres 0.11
Property Description
This meticulously maintained 4-Bedroom, 2.5 Bath townhouse is now available at Woodland Village. The owner has spared none with this beautiful make-over. Enter to a nicely tiled Foyer which leads to a spacious Living Room filled with natural light. The large Kitchen w/modern stainless appliances and newly painted cabinetry features large cooking/prep space and pantry and is complimented by a cozy Dining Room making entertaining in this home easy and fun! Each of these rooms have been newly painted w/choice paint colors, newly installed light fixtures, receptacles/cover plates, and window shades. The large Laundry Room with like-new washer/dryer, walk-in closets and half Bath round out the 1st floor. Having circled back to the entrance Foyer, follow the sconce lit stairway up to the 2nd Floor which features a large newly painted Primary Bedroom Suite with full Bath and walk-in closet. The Primary Bath has a new vanity, medicine cabinet/mirror, toilet, light fixtures, window shades and shower fixture. Three additional Bedrooms provide plenty of private sleep/study space and storage, and have also been newly painted with new light fixtures, receptacles/cover plates and window shades. These three Bedrooms share another completely updated full Bathroom. Finally, back to the 1st Floor, off the Dining Room are sliders that take you to your private patio/fenced in backyard, and an entry door to the Garage with new garage door opener with oversized storage room leading to the backyard as well. An impressive effort and job well done!
Location
State ME
County Cumberland
Zoning GR1
Direction GPS Friendly. Admiral Fitch, left on Admiral Rich, bear right to Neptune, right on Lupine to #14 on right.
Rooms
Basement Not Applicable
Primary Bedroom Level Second
Bedroom 2 Second
Bedroom 3 Second
Bedroom 4 Second
Living Room First
Dining Room First
Kitchen First
Interior
Interior Features Walk-in Closets, Pantry, Primary Bedroom w/Bath
Heating Radiant, Multi-Zones, Hot Water
Cooling None
Fireplace No
Appliance Washer, Refrigerator, Microwave, Electric Range, Dryer, Dishwasher
Laundry Laundry - 1st Floor, Main Level
Exterior
Exterior Feature Animal Containment System
Garage 1 - 4 Spaces, Paved, On Site, Garage Door Opener, Inside Entrance
Garage Spaces 1.0
Fence Fenced
Waterfront No
View Y/N No
Roof Type Pitched,Shingle
Street Surface Paved
Porch Patio
Road Frontage Private
Parking Type 1 - 4 Spaces, Paved, On Site, Garage Door Opener, Inside Entrance
Garage Yes
Building
Lot Description Level, Open Lot, Sidewalks, Landscaped, Near Golf Course, Near Shopping, Near Town, Neighborhood, Subdivided
Foundation Concrete Perimeter, Slab
Sewer Public Sewer
Water Public
Architectural Style Townhouse
Structure Type Vinyl Siding,Wood Frame
Schools
School District Brunswick Public Schools
Others
HOA Fee Include 328.0
Restrictions Yes
Security Features Sprinkler
Energy Description Gas Natural
Financing Conventional
Read Less Info
Want to know what your home might be worth? Contact us for a FREE valuation!

Our team is ready to help you sell your home for the highest possible price ASAP

GET MORE INFORMATION

Paul Rondeau
Broker Associate | License ID: BA923327
Broker Associate License ID: BA923327



