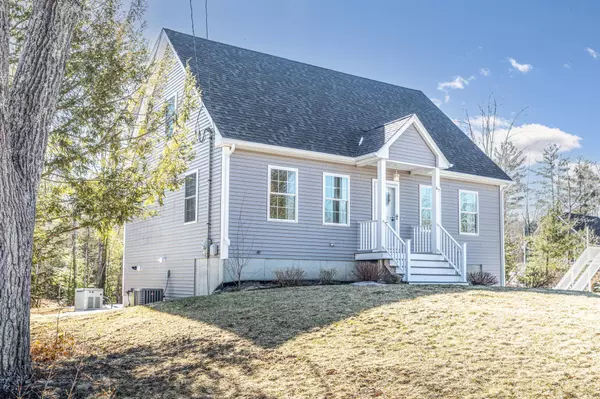Bought with Coldwell Banker Realty
For more information regarding the value of a property, please contact us for a free consultation.
Key Details
Sold Price $605,000
Property Type Residential
Sub Type Single Family Residence
Listing Status Sold
Square Footage 1,638 sqft
Subdivision Greenbriar At River'S Edge
MLS Listing ID 1554277
Sold Date 05/03/23
Style Cape
Bedrooms 3
Full Baths 2
Half Baths 1
HOA Fees $106/ann
HOA Y/N Yes
Abv Grd Liv Area 1,638
Originating Board Maine Listings
Year Built 2016
Annual Tax Amount $4,903
Tax Year 2022
Lot Size 0.530 Acres
Acres 0.53
Property Description
If you are looking for Piscataqua River access 15 minutes to downtown Portsmouth, look no further. Nestled into Greenbriar at River's Edge, this adorable Cape is searching for its new homeowner. The open concept floor plan allows for flexibility of lifestyle. The kitchen boasts soft close cabinetry, gleaming Quartz countertops, Stainless Steel appliances and a generous island with room for seating in addition to a casual dining area for daily meals. The kitchen flows into the living room with ease where natural light is abundant and a corner gas fireplace can keep your space cozy as we welcome Spring. A formal dining room or home office space compliments the 1st floor layout and maintains an open flow with wide doorways and plenty of sunshine. The bright primary bedroom offers an oversized walk-in closet and en suite bath with features including Quartz counters and a beautiful tiled walk-in shower. Both secondary bedrooms are generous in size and were refreshed with new wood floors. A 2-car garage makes Maine Winters a breeze and a wooded, level back yard allows opportunities for flower and/or veggie gardens or lawn games with friends and family. With deeded access to the Piscataqua River, enjoy kayaking, lounging on the dock or taking in the sunset views at the rivers edge anytime of year. Please come see this beautiful opportunity to make this house your home. Showings begin at the open houses Saturday March 25 10-11:30am & Sunday 11am-12:30pm.
Location
State ME
County York
Zoning RD
Rooms
Basement Interior Entry, Unfinished
Primary Bedroom Level Second
Bedroom 2 Second
Bedroom 3 Second
Living Room First
Dining Room First
Kitchen First Island, Pantry2, Eat-in Kitchen
Interior
Interior Features Walk-in Closets, Bathtub, Pantry, Primary Bedroom w/Bath
Heating Forced Air
Cooling Central Air
Fireplaces Number 1
Fireplace Yes
Appliance Washer, Refrigerator, Microwave, Gas Range, Dryer, Dishwasher
Laundry Laundry - 1st Floor, Main Level
Exterior
Garage 5 - 10 Spaces, Paved, Garage Door Opener, Underground
Garage Spaces 2.0
Waterfront No
View Y/N Yes
View Trees/Woods
Roof Type Shingle
Porch Deck
Road Frontage Private
Parking Type 5 - 10 Spaces, Paved, Garage Door Opener, Underground
Garage Yes
Building
Lot Description Level, Landscaped, Wooded, Neighborhood, Subdivided
Foundation Concrete Perimeter
Sewer Quasi-Public
Water Private, Well
Architectural Style Cape
Structure Type Vinyl Siding,Clapboard,Wood Frame
Others
HOA Fee Include 1280.3
Energy Description Propane
Read Less Info
Want to know what your home might be worth? Contact us for a FREE valuation!

Our team is ready to help you sell your home for the highest possible price ASAP

GET MORE INFORMATION

Paul Rondeau
Broker Associate | License ID: BA923327
Broker Associate License ID: BA923327



