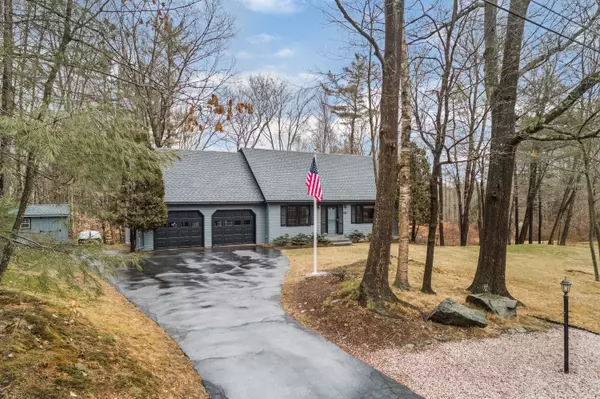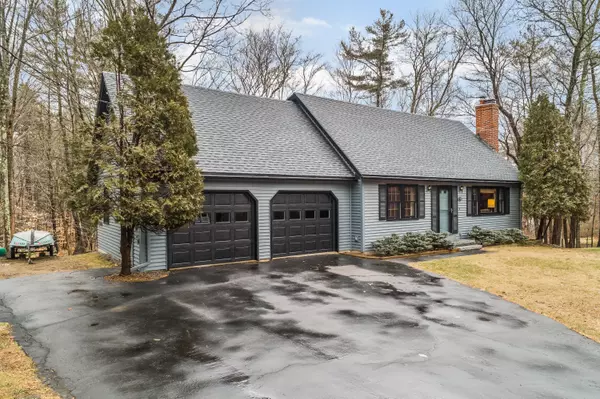Bought with Red Post Realty, LLC
For more information regarding the value of a property, please contact us for a free consultation.
Key Details
Sold Price $565,000
Property Type Residential
Sub Type Single Family Residence
Listing Status Sold
Square Footage 2,172 sqft
MLS Listing ID 1550417
Sold Date 04/24/23
Style Cape
Bedrooms 3
Full Baths 2
HOA Y/N No
Abv Grd Liv Area 1,512
Originating Board Maine Listings
Year Built 1978
Annual Tax Amount $4,232
Tax Year 2023
Lot Size 1.430 Acres
Acres 1.43
Property Description
Peaceful Eliot location cannot be beat. This home is ideally situated on a quiet, looped neighborhood road, perfect for a family bike ride or walking the dogs. It's evident from the curb appeal that this home has been meticulously maintained and thoughtfully updated. Roof, vinyl siding, aluminum clad windows, exterior doors, trim and garage doors have all been replaced recently. (a full list of improvements accompanies the property disclosures.) Enter the front door via granite steps into the living room. 3/4 oak flooring and a wood burning fireplace are the features in this room. Wood floor continues into the dining room. The kitchen features quartz countertops, wood cabinets and recently updated appliances. There is a full bathroom and bedroom on this level as well. Upstairs are 2 bedrooms with engineered hardwood floors. The primary bedroom features a large walk-in closet and eave access. The second bedroom also allows access to storage space over the garage. There is a full bath on this level as well. The basement is finished and features a high efficiency Jotul woodstove for a cozy, den-like feel. There is direct access to a screened porch, an office, workshop/utility/laundry room on this level as well. Generlink generator hookup with power-back alarm provides a backup power source. Shed provides storage. A home in this location and this condition doesn't come around often, and won't last in this market. Showings start 1/7/2023
Location
State ME
County York
Zoning SD
Rooms
Basement Walk-Out Access, Finished, Full, Interior Entry
Master Bedroom First
Bedroom 2 Second
Bedroom 3 Second
Living Room First
Dining Room First
Interior
Interior Features 1st Floor Bedroom, 1st Floor Primary Bedroom w/Bath, Bathtub
Heating Stove, Hot Water, Baseboard
Cooling None
Fireplaces Number 1
Fireplace Yes
Appliance Washer, Refrigerator, Electric Range, Dryer, Dishwasher
Exterior
Garage 1 - 4 Spaces, Paved, Garage Door Opener, Inside Entrance, Storage
Garage Spaces 2.0
Waterfront No
View Y/N No
Roof Type Shingle
Street Surface Paved
Porch Deck
Parking Type 1 - 4 Spaces, Paved, Garage Door Opener, Inside Entrance, Storage
Garage Yes
Building
Lot Description Cul-De-Sac, Landscaped, Rural, Subdivided
Foundation Concrete Perimeter
Sewer Private Sewer
Water Private
Architectural Style Cape
Structure Type Vinyl Siding,Wood Frame
Others
Energy Description Wood, Oil, Electric
Read Less Info
Want to know what your home might be worth? Contact us for a FREE valuation!

Our team is ready to help you sell your home for the highest possible price ASAP

GET MORE INFORMATION

Paul Rondeau
Broker Associate | License ID: BA923327
Broker Associate License ID: BA923327



