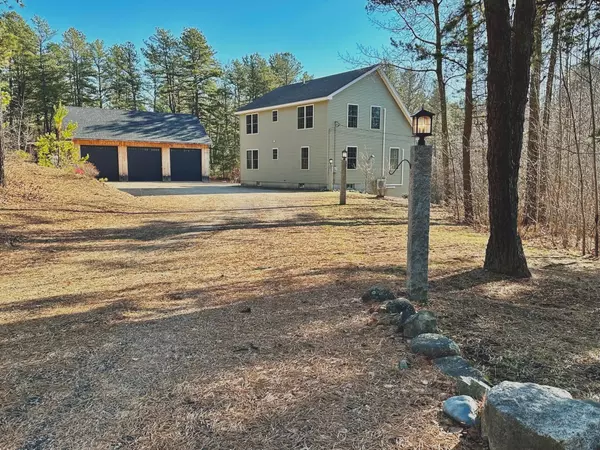Bought with Real Estate 2000 ME/NH
For more information regarding the value of a property, please contact us for a free consultation.
Key Details
Sold Price $540,000
Property Type Residential
Sub Type Single Family Residence
Listing Status Sold
Square Footage 3,556 sqft
MLS Listing ID 1550162
Sold Date 05/01/23
Style Cape
Bedrooms 4
Full Baths 3
HOA Y/N No
Abv Grd Liv Area 2,436
Originating Board Maine Listings
Year Built 2007
Annual Tax Amount $3,358
Tax Year 2022
Lot Size 5.000 Acres
Acres 5.0
Property Description
Just like new! Perched on 5 acres and just a stones throw from Poverty Pond. This expansive 4 BDRM, 3 Full Bath Cape has everything you could possibly need. PLUS a huge detached 3 car, barn style garage complete with heat, separate electrical panel, generator hook up and an RV hook up!
Step inside and you will enjoy the large mud room off of the eat-in kitchen which features updated appliances, custom island, pantry and sliders out to the brand new spacious deck! Just around the corner is the formal dining room w/ extra storage space. Down the hall you will find a 1st floor full bath, 1st floor bedroom and the sunlit living room with cozy pellet stove & mini-split for every season comfort!
The second floor features the over sized master bedroom, another full bathroom with Jacuzzi tub and 2 additional bedrooms!
The finished lower level will make it so you never want to leave home! The entire walk-out basement is finished with custom features including wood style tile flooring, barn board ceilings, sliding barn doors, a fully functioning bar, another full bathroom plus another finished room that could easily be used for a 5th bedroom! With all of this space this home makes it the perfect spot to entertain, come take a look at all this property has to offer!
The Newfield Public beach is just a short stroll down the road for all of your summer enjoyment.
Location
State ME
County York
Zoning Rural
Body of Water Poverty Pond
Rooms
Basement Walk-Out Access, Finished, Full, Interior Entry
Primary Bedroom Level Second
Master Bedroom First
Bedroom 2 Second
Bedroom 3 Second
Living Room First
Dining Room First Formal
Kitchen First Island, Pantry2, Eat-in Kitchen
Interior
Interior Features Walk-in Closets, 1st Floor Bedroom, Attic, Bathtub, Pantry, Shower
Heating Stove, Hot Water, Heat Pump, Baseboard
Cooling Heat Pump
Fireplace No
Appliance Refrigerator, Microwave, Electric Range, Dishwasher
Laundry Laundry - 1st Floor, Main Level
Exterior
Garage 11 - 20 Spaces, Gravel, On Site, Garage Door Opener, Detached
Garage Spaces 3.0
Waterfront No
Waterfront Description Pond
View Y/N Yes
View Scenic, Trees/Woods
Roof Type Shingle
Street Surface Gravel
Porch Deck
Parking Type 11 - 20 Spaces, Gravel, On Site, Garage Door Opener, Detached
Garage Yes
Building
Lot Description Open Lot, Wooded, Rural
Foundation Concrete Perimeter
Sewer Septic Design Available, Septic Existing on Site
Water Private, Well
Architectural Style Cape
Structure Type Vinyl Siding,Wood Frame
Schools
School District Rsu 55/Msad 55
Others
Restrictions Unknown
Security Features Security System
Energy Description Pellets, Propane, Oil, Electric
Read Less Info
Want to know what your home might be worth? Contact us for a FREE valuation!

Our team is ready to help you sell your home for the highest possible price ASAP

GET MORE INFORMATION

Paul Rondeau
Broker Associate | License ID: BA923327
Broker Associate License ID: BA923327



