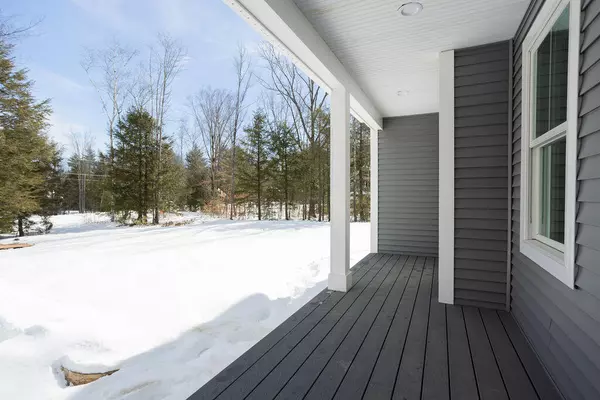Bought with Keller Williams Coastal and Lakes & Mountains Realty
For more information regarding the value of a property, please contact us for a free consultation.
Key Details
Sold Price $629,000
Property Type Residential
Sub Type Single Family Residence
Listing Status Sold
Square Footage 2,100 sqft
Subdivision Heritage Estates
MLS Listing ID 1553905
Sold Date 05/01/23
Style Colonial
Bedrooms 3
Full Baths 2
Half Baths 1
HOA Y/N No
Abv Grd Liv Area 2,100
Originating Board Maine Listings
Year Built 2023
Annual Tax Amount $1,184
Tax Year 2022
Lot Size 1.980 Acres
Acres 1.98
Property Description
Spacious & modern 2023 new construction in Berwick neighborhood! Set on a sunny lot in a quiet newer neighborhood, this airy & efficient home offers beautiful quality finishes, tall Anderson windows to enjoy the country setting, granite counters & solid wood cabinets, warm wood flooring, and an oversized garage with unfinished bonus room above ready to be completed if you need more space. First floor features an open kitchen with island, dining & living plan plus an inviting family or office space. Luxe 1/2 bath vanity with laundry. Upstairs, retreat to your serene primary bedroom suite with double sink vanity + shower and walk in closet. Two additional bedrooms and full bath plus reading nook area. Outdoors enjoy peaceful mornings on your front porch with your morning coffee & BBQs on the back deck that overlooks the wooded setting. Full unfinished basement offers great storage. Easy access to schools, Dover NH, mountain trails in for all seasons, and less than 30 minutes to the sandy beaches of Wells in Summer. Ready to enjoy years of low maintenance living in sought after Berwick Maine? Call today for a private showing!
Location
State ME
County York
Zoning R2
Rooms
Basement Full, Doghouse, Interior Entry, Unfinished
Primary Bedroom Level Second
Bedroom 2 Second 14.0X12.0
Bedroom 3 Second 14.0X12.0
Living Room First 18.0X15.0
Dining Room First 13.0X12.0 Dining Area, Informal
Kitchen First 16.0X13.0 Island, Pantry2, Eat-in Kitchen
Family Room First
Interior
Interior Features Walk-in Closets, Pantry, Storage, Primary Bedroom w/Bath
Heating Radiant, Multi-Zones, Forced Air
Cooling Central Air
Fireplaces Number 1
Fireplace Yes
Laundry Laundry - 1st Floor, Main Level
Exterior
Garage 5 - 10 Spaces, Paved, Inside Entrance, Storage
Garage Spaces 2.0
Waterfront No
View Y/N Yes
View Scenic
Roof Type Shingle
Street Surface Paved
Porch Deck, Porch
Parking Type 5 - 10 Spaces, Paved, Inside Entrance, Storage
Garage Yes
Building
Lot Description Level, Open Lot, Near Town, Neighborhood
Foundation Concrete Perimeter
Sewer Private Sewer
Water Private
Architectural Style Colonial
Structure Type Vinyl Siding,Wood Frame
New Construction Yes
Others
Restrictions Yes
Energy Description Propane, Electric
Read Less Info
Want to know what your home might be worth? Contact us for a FREE valuation!

Our team is ready to help you sell your home for the highest possible price ASAP

GET MORE INFORMATION

Paul Rondeau
Broker Associate | License ID: BA923327
Broker Associate License ID: BA923327



