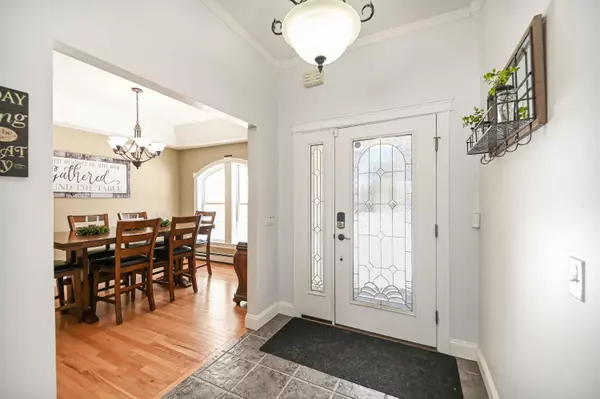Bought with Bearfoot Realty
For more information regarding the value of a property, please contact us for a free consultation.
Key Details
Sold Price $640,000
Property Type Residential
Sub Type Single Family Residence
Listing Status Sold
Square Footage 3,059 sqft
MLS Listing ID 1552071
Sold Date 04/28/23
Style Ranch
Bedrooms 4
Full Baths 3
Half Baths 1
HOA Y/N No
Abv Grd Liv Area 2,194
Originating Board Maine Listings
Year Built 2002
Annual Tax Amount $5,124
Tax Year 2022
Lot Size 1.840 Acres
Acres 1.84
Property Description
Exceptionally Captivating Ranch with Oversized Primary Suite! Picturesquely situated on a 1.84+ acre lot this 4BR/3.5BA offers 2,194 sqft upstairs and 865 sqft of finished space in the basement totaling 3,059 sqft overall boasting exquisite executive style with contemporary architectural influences, neat landscaping, and a covered entryway. Drenched in natural sunlight, the immaculately maintained interior features a welcoming foyer, an open floor plan, gorgeous wood flooring, an elegant formal dining room, and an expansive living room with high cathedral ceilings and a well-appointed stone fireplace. Offering an abundance of entertainment potential, the gourmet eat-in kitchen dazzles with stainless-steel appliances, ample wood cabinetry, gas range, double wall oven, a French door refrigerator, a dishwasher, breakfast bar, wine storage, a dry bar/coffee bar, a large center island, tile floors, and a breakfast nook. Relax in the enormous primary bedroom, which includes double walk-in closets, direct access to the covered patio, and an en suite with jetted soaking tub, a dual sink storage vanity, and a separate shower. Three additional bedrooms are generously sized with dedicated closets and may also be excellent for guests, home offices, or lifestyle-specific flex spaces. Ideally suited for summertime gatherings, the fenced-in backyard has a huge covered patio with a ceiling fan, an open dual-level patio, a stylish pergola, and plenty of room for future customization. For indoor get-togethers, the fully finished lower-level boasts a family room, an office, tons of flex space/storage, and a full bathroom. Other features: attached 1.5-car garage, detached 1-car garage/shed, separate storage shed, laundry room, just 16-miles to Downtown Portland, close to grocery stores, restaurants, entertainment, and schools, and so much more! Get all the advantages, and start living the good life today. Call now to schedule your private showing!
Location
State ME
County Cumberland
Zoning Rural
Direction From I-95/US-202 E, turn Right onto Center Rd, Left onto Hunts Hill Rd, Right onto Upper Marginal Way, Right onto Homeward Way. Home will be on the Right.
Rooms
Basement Walk-Out Access, Daylight, Finished, Full, Doghouse, Interior Entry
Primary Bedroom Level First
Master Bedroom First
Bedroom 2 First
Bedroom 3 First
Living Room First
Dining Room First Tray Ceiling, Formal, Dining Area
Kitchen First Breakfast Nook, Island, Eat-in Kitchen
Family Room Basement
Interior
Interior Features Walk-in Closets, 1st Floor Bedroom, 1st Floor Primary Bedroom w/Bath, Bathtub, One-Floor Living, Storage, Primary Bedroom w/Bath
Heating Multi-Zones, Hot Water, Baseboard
Cooling None
Fireplaces Number 1
Fireplace Yes
Appliance Wall Oven, Refrigerator, Dishwasher, Cooktop
Laundry Utility Sink, Washer Hookup
Exterior
Garage 5 - 10 Spaces, Paved, On Site, Garage Door Opener, Inside Entrance
Garage Spaces 1.5
Waterfront No
View Y/N Yes
View Trees/Woods
Roof Type Shingle
Street Surface Gravel
Porch Deck, Patio, Porch
Road Frontage Private
Parking Type 5 - 10 Spaces, Paved, On Site, Garage Door Opener, Inside Entrance
Garage Yes
Building
Lot Description Level, Open Lot, Right of Way, Landscaped, Wooded, Near Public Beach, Near Shopping, Near Turnpike/Interstate, Near Town, Rural
Foundation Concrete Perimeter
Sewer Septic Existing on Site
Water Private, Well
Architectural Style Ranch
Structure Type Vinyl Siding,Wood Frame
Others
Restrictions Yes
Security Features Security System
Energy Description Wood, Oil
Financing Conventional
Read Less Info
Want to know what your home might be worth? Contact us for a FREE valuation!

Our team is ready to help you sell your home for the highest possible price ASAP

GET MORE INFORMATION

Paul Rondeau
Broker Associate | License ID: BA923327
Broker Associate License ID: BA923327



