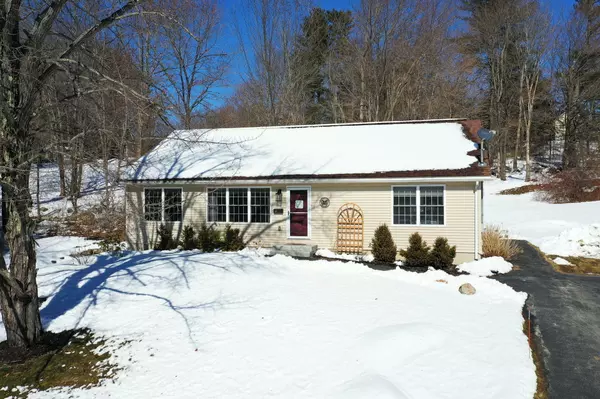Bought with Keller Williams Realty
For more information regarding the value of a property, please contact us for a free consultation.
Key Details
Sold Price $360,000
Property Type Residential
Sub Type Single Family Residence
Listing Status Sold
Square Footage 1,359 sqft
MLS Listing ID 1553976
Sold Date 04/28/23
Style Ranch
Bedrooms 3
Full Baths 2
HOA Y/N No
Abv Grd Liv Area 1,359
Originating Board Maine Listings
Year Built 2005
Annual Tax Amount $5,002
Tax Year 2022
Lot Size 0.330 Acres
Acres 0.33
Property Description
Welcome to this charming, move in ready 1359 square-foot ranch-style home located in the heart of Auburn, Maine. This lovely home offers three spacious bedrooms and two full bathrooms, making it perfect for those looking for a comfortable and cozy living space.
As you enter the home, you will be greeted by a warm and inviting living room with large windows that allow natural light to flood the space. The kitchen is fully equipped with modern appliances, granite counter tops and plenty of cabinet space. Additionally, the washer and dryer are located on the first floor, making this home truly 'one floor living.'
The primary bedroom is generously sized and features an en-suite bathroom for added privacy and convenience. Two additional bedrooms are located at the end of the hallway with a second full bathroom
that completes the interior of this charming home.
Outside, the property boasts a large deck that is perfect for entertaining, or simply enjoying the tranquility of the outdoors. The two car garage and double drive ways leave plenty of room for off street parking. The home is conveniently located near local shops, restaurants, and golf courses, making it easy to enjoy all that Auburn has to offer.
Don't miss out on the opportunity to make this home your own. Schedule a showing today and experience the comfort and convenience of this lovely Auburn property!
Open House 3/18 from 11-2pm
Location
State ME
County Androscoggin
Zoning Urban Residential
Direction Minot Ave to Towle - property is located at the dead end on the right. GPS friendly.
Rooms
Basement Interior Entry, Unfinished
Master Bedroom First
Bedroom 2 First
Bedroom 3 First
Living Room First
Kitchen First
Interior
Interior Features 1st Floor Bedroom, 1st Floor Primary Bedroom w/Bath, One-Floor Living, Primary Bedroom w/Bath
Heating Hot Water, Baseboard
Cooling None
Fireplace No
Appliance Refrigerator, Microwave, Electric Range, Dishwasher
Laundry Laundry - 1st Floor, Main Level
Exterior
Garage 5 - 10 Spaces, Paved, Inside Entrance
Garage Spaces 2.0
Waterfront No
View Y/N No
Roof Type Shingle
Street Surface Paved
Porch Deck
Parking Type 5 - 10 Spaces, Paved, Inside Entrance
Garage Yes
Building
Lot Description Cul-De-Sac, Rolling Slope, Landscaped, Wooded, Near Golf Course, Near Shopping, Near Turnpike/Interstate, Near Town
Foundation Concrete Perimeter
Sewer Public Sewer
Water Public
Architectural Style Ranch
Structure Type Vinyl Siding,Wood Frame
Others
Restrictions Unknown
Energy Description Oil
Financing Conventional
Read Less Info
Want to know what your home might be worth? Contact us for a FREE valuation!

Our team is ready to help you sell your home for the highest possible price ASAP

GET MORE INFORMATION

Paul Rondeau
Broker Associate | License ID: BA923327
Broker Associate License ID: BA923327



