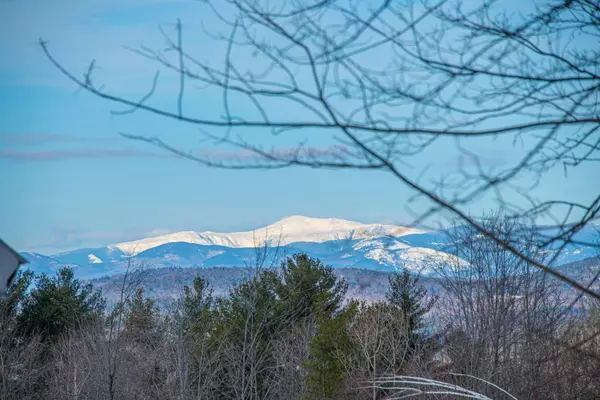Bought with Realty ONE Group - Compass
For more information regarding the value of a property, please contact us for a free consultation.
Key Details
Sold Price $350,000
Property Type Residential
Sub Type Single Family Residence
Listing Status Sold
Square Footage 3,842 sqft
MLS Listing ID 1552900
Sold Date 04/26/23
Style Cape,Farmhouse
Bedrooms 4
Full Baths 3
HOA Y/N No
Abv Grd Liv Area 3,842
Originating Board Maine Listings
Year Built 1820
Annual Tax Amount $4,106
Tax Year 2022
Lot Size 3.520 Acres
Acres 3.52
Property Description
Enjoy the serene setting of this c1820's farmhouse on 3.5 acres with beautiful views of Mount Washington! Many of the original characteristics of this home still remain, giving you a nice mix of historic and modern features. Wood flooring throughout the home and exposed beams gives this home a welcoming feeling. The large kitchen has tiled countertops that opens up to a dining room with cathedral ceilings and a woodstove. Just off that is a family room and a living room with a fireplace giving you lots of places to hide away. The master bedroom has a woodstove to keep you warm on those cold winter nights and a large bathroom with clawfoot tub to relax in after a long day! The Barn boasts a large stone fireplace, bar, 10 person sauna and an apartment with kitchenette, living room, bedroom and a full bath. This is such a great place to entertain as it is not your average space hidden behind those barn doors. Enjoy the warm summer months by cooling off in the in-ground pool. This home is an oasis with so much to offer!
Location
State ME
County Cumberland
Zoning Residential
Rooms
Basement Crawl Space, Partial, Sump Pump, Exterior Entry, Bulkhead, Interior Entry, Unfinished
Primary Bedroom Level Second
Master Bedroom First
Bedroom 2 First
Living Room First
Dining Room First Heat Stove
Kitchen First
Family Room First
Interior
Interior Features 1st Floor Bedroom, Bathtub, In-Law Floorplan, Other, Primary Bedroom w/Bath
Heating Stove, Hot Water, Baseboard
Cooling None
Fireplaces Number 2
Fireplace Yes
Appliance Washer, Refrigerator, Gas Range, Dishwasher
Laundry Laundry - 1st Floor, Main Level, Washer Hookup
Exterior
Garage 5 - 10 Spaces, Gravel, Paved, Off Site, Storage
Pool In Ground
Waterfront No
View Y/N Yes
View Fields, Mountain(s), Scenic, Trees/Woods
Roof Type Metal
Street Surface Paved
Porch Patio
Parking Type 5 - 10 Spaces, Gravel, Paved, Off Site, Storage
Garage No
Building
Lot Description Level, Open Lot, Wooded, Pasture, Rural
Foundation Stone, Granite
Sewer Private Sewer, Septic Design Available, Septic Existing on Site
Water Other, Private, Well
Architectural Style Cape, Farmhouse
Structure Type Wood Siding,Clapboard,Wood Frame
Schools
School District Rsu 17/Msad 17
Others
Energy Description Wood, Oil, Electric
Read Less Info
Want to know what your home might be worth? Contact us for a FREE valuation!

Our team is ready to help you sell your home for the highest possible price ASAP

GET MORE INFORMATION

Paul Rondeau
Broker Associate | License ID: BA923327
Broker Associate License ID: BA923327



