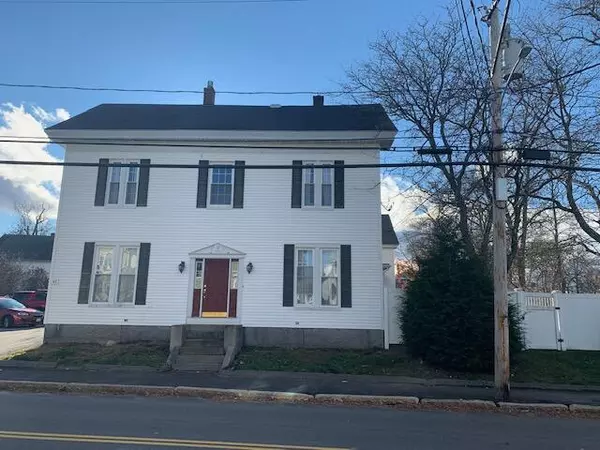Bought with Better Homes & Gardens Real Estate/The Masiello Group
For more information regarding the value of a property, please contact us for a free consultation.
Key Details
Sold Price $730,000
Property Type Multi-Family
Listing Status Sold
Square Footage 4,804 sqft
MLS Listing ID 1548603
Sold Date 03/03/23
Style Colonial
Full Baths 4
HOA Y/N No
Abv Grd Liv Area 4,804
Originating Board Maine Listings
Year Built 1878
Annual Tax Amount $5,977
Tax Year 2022
Lot Size 10,018 Sqft
Acres 0.23
Property Description
Multiunit for sale in prime downtown Saco location. Close to Main Street, Reny's, and Shaw's.
Two 2 BR/1BA apartments built in 2019 with multiple year leases in place. Both expire in 2026 so you have guaranteed income (with increases built in) for 4 years! Tenants pay all utilities except water and sewer.
A 2800sf house in the process of being converted to two 2+ bedroom apartments with plans included. All cabinets, countertops, flooring, and appliances for planned upstairs kitchen included! A new downstairs bathroom and laundry room will be completed prior to closing. The house is currently vacant but was being rented by the room with shared living space. The living room was being used as a downstairs bedroom and the dining room was turned into the living area. There is a large eat-in kitchen.
A sprinkler system is required by code. Seller will provide contact information for installer and $20,000.00 allowance.
Home can easily be returned to single family living with minor work.
There is a security system in place (through Vivint) that monitors exterior of the property and interior common areas of main house, easily removed if not wanted.
Fully insulated attic with high ceilings – great for bonus room however cannot be used for sleeping per code.
Four Natural Gas boilers installed in 2021. Two belong to the existing apartments, the other two supply the house and provide room to divide the home into two apartments that pay their own heat. Those two boilers will also heat the water while the apartments use hybrid electric hot water heaters installed in 2019.
Driveway paved in 2020 with parking for 9 vehicles.
Location
State ME
County York
Zoning B3
Rooms
Basement Crawl Space, Full, Sump Pump, Interior Entry, Exterior Only, Unfinished
Interior
Interior Features Attic
Heating Hot Water, Baseboard
Cooling None
Flooring Wood, Vinyl, Laminate
Fireplaces Number 1
Fireplace Yes
Laundry Washer Hookup
Exterior
Garage 5 - 10 Spaces, Paved, Off Street
Fence Fenced
Waterfront No
View Y/N No
Roof Type Shingle
Porch Porch
Parking Type 5 - 10 Spaces, Paved, Off Street
Garage No
Building
Lot Description Sidewalks, Intown, Near Shopping, Near Town, Near Public Transit
Sewer Public Sewer
Water Public
Architectural Style Colonial
Structure Type Vinyl Siding,Wood Frame
Others
Restrictions Unknown
Security Features Security System
Energy Description Gas Natural
Read Less Info
Want to know what your home might be worth? Contact us for a FREE valuation!

Our team is ready to help you sell your home for the highest possible price ASAP

GET MORE INFORMATION

Paul Rondeau
Broker Associate | License ID: BA923327
Broker Associate License ID: BA923327



