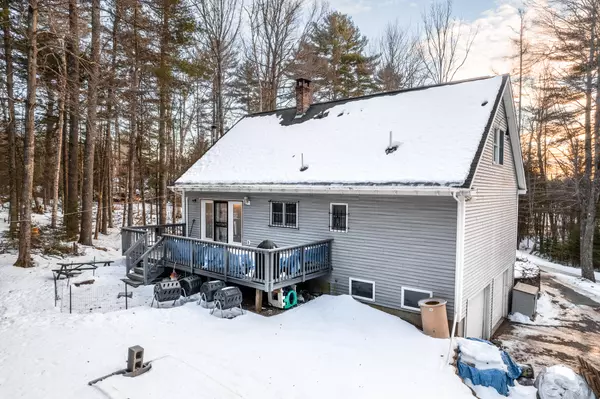Bought with Saltmeadow Properties, Inc.
For more information regarding the value of a property, please contact us for a free consultation.
Key Details
Sold Price $420,000
Property Type Residential
Sub Type Single Family Residence
Listing Status Sold
Square Footage 2,058 sqft
MLS Listing ID 1551619
Sold Date 04/12/23
Style Cape
Bedrooms 3
Full Baths 2
Half Baths 1
HOA Y/N No
Abv Grd Liv Area 2,058
Originating Board Maine Listings
Year Built 1992
Annual Tax Amount $4,008
Tax Year 2021
Lot Size 1.790 Acres
Acres 1.79
Property Description
Majestically Charming Two-Story Home with Attached Two-Car Garage! Beautifully nestled on a 1.79-acre lot just 2.5-miles from Downtown Ellsworth, this 3BR/2.5BA, 2,058sqft property radiates classic Cape Cod beauty with traditional elements. Follow the curving sidewalk to the aesthetic front door, which welcomes you into an immaculately neat interior. Filled with natural light, the home delights with gorgeous & modern flooring, a trending color palette, an openly flowing floorplan, a lovely staircase, and a spacious sunken living room. Enjoy whipping up delicious meals or entertaining guests in the large & cozy kitchen, which comes with stainless-steel appliances, cherry cabinetry, contemporary backsplash, solid surface countertops, and a breakfast nook with access to the outdoor space.
Explore the backyard to find a wonderful deck, lovely nature views, greenspace, and an abundance of sugar maple trees for delicious pancakes (produces gallons of syrup annually).
Situated on the main-level, the primary bedroom offers a restful retreat with a large closet and an attached en suite. The two bedrooms on the second level are wonderfully sized with dedicated closets, sharing the second full bathroom.
Other features: newer floor on the first level, bonus room between the two bedrooms on the second floor, new heat pump & wood stove, new garage door, laundry area in the full basement, near shops, dining, schools, and more!
Call now to schedule your private tour!
Location
State ME
County Hancock
Zoning Residential
Rooms
Basement Full, Interior Entry, Walk-Out Access
Master Bedroom First
Bedroom 2 Second
Bedroom 3 Second
Living Room First
Dining Room First
Kitchen First
Interior
Interior Features Walk-in Closets, 1st Floor Primary Bedroom w/Bath, Bathtub, Pantry, Shower, Primary Bedroom w/Bath
Heating Stove, Heat Pump, Baseboard
Cooling None
Fireplace No
Appliance Refrigerator, Electric Range, Dryer, Dishwasher
Exterior
Garage 5 - 10 Spaces, Paved, On Site
Garage Spaces 2.0
Waterfront No
View Y/N Yes
View Trees/Woods
Roof Type Shingle
Street Surface Paved
Porch Deck
Parking Type 5 - 10 Spaces, Paved, On Site
Garage Yes
Building
Lot Description Wooded, Near Public Beach, Near Shopping, Near Town
Foundation Concrete Perimeter
Sewer Private Sewer, Septic Existing on Site
Water Private, Well
Architectural Style Cape
Structure Type Vinyl Siding,Wood Frame
Others
Energy Description Pellets, Wood, Oil, Electric
Financing Cash
Read Less Info
Want to know what your home might be worth? Contact us for a FREE valuation!

Our team is ready to help you sell your home for the highest possible price ASAP

GET MORE INFORMATION

Paul Rondeau
Broker Associate | License ID: BA923327
Broker Associate License ID: BA923327



